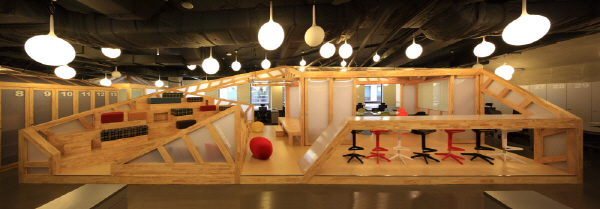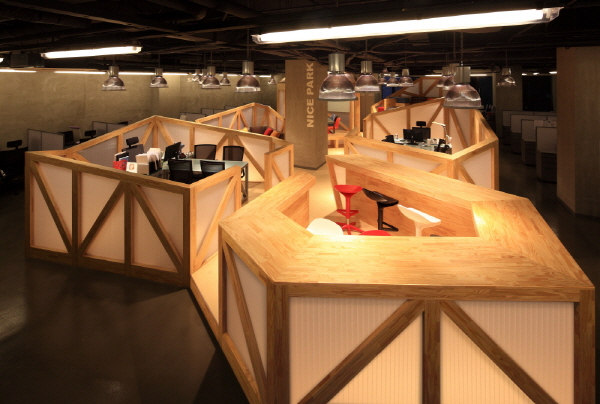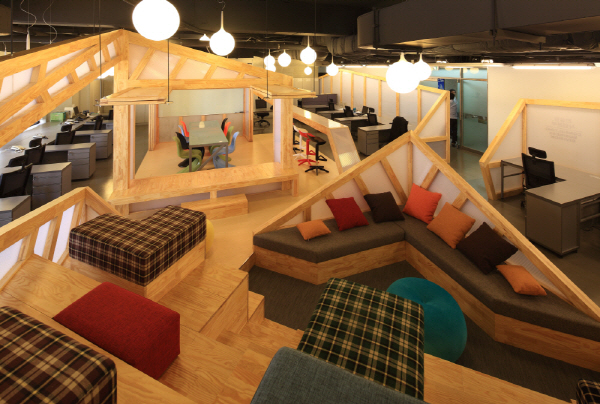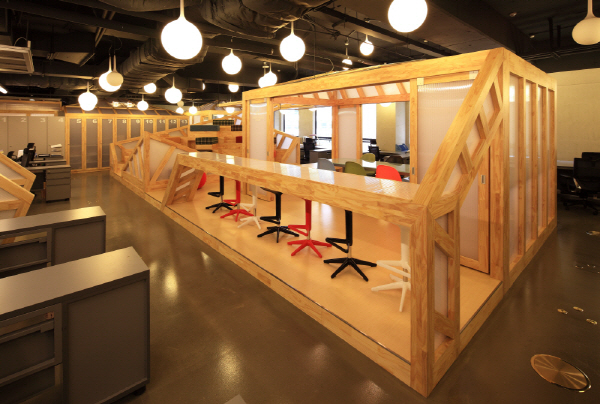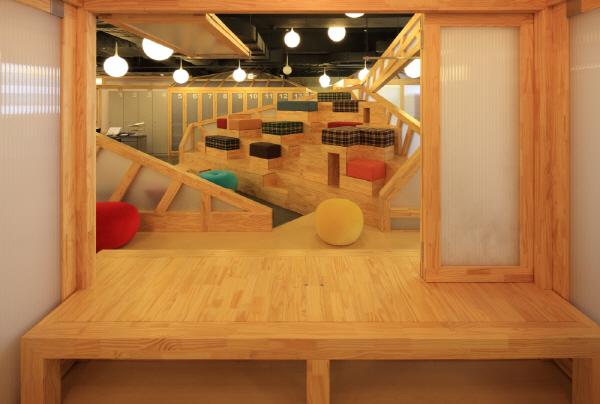
본문
|
위치 Location |
서울시 영등포구 여의도동 Yeongdengpo-gu, Seoul |
|
대지면적 Site area |
304.46㎡ |
|
사진 Photo |
Kim Jong Oh |
사무와, 휴식, 유람이 공존하는 의외성
상시근무하지않는 근무자의 숫자가 점점 늘어나고있는 사무실에서, 하루시간 전체의 사무공간 이용률이 너무 낮아, 경영적 효율이 저하되고있는 문제에 대해, 최고경영자는 비경제적인 사무실면적을 대폭 줄이는 대신 다양한 휴식과 유람의 장소를 제공하여 그 면적손실에대한 보상을 하는 동시에, 자유로운 사무행위를 승인하며 즐기게 함으로서 임대비용의 경제성과 작업효율을 증진시키게하려는 선진적 경영계획을 수립했다.
정자와 작은 동산이 있는 풍경
가장 중심적프로그램인 회의실은 툇마루와 걸어올림문이 있는 한국의 정자식 공간구조로, 서고는 그 윗면을 계단식 좌석이 있는 스탠드식 구조의 작은 동산으로 조경건축화하여, 정자와 동산이 있는 한국적 정원의 풍경을 은유적으로 공간화했다.
“휴식과 즐김이 있는 공원”이라는 장소적 개념과, 경직된 작업의 공간인 사무적 장소를 혼재시켜, “휴식적 사무”의 장소설정을 위해 스텝가든, 정자, 바, 라운지 등의 공간적 프로그램들을 분산적으로 배치해서 자유로운 “유람”을 즐기게하여 각 모든 장소를 서로다른 사무의 장소로 성격화함으로써 이 “일하는 공원”의 다양한 공간들 속에서 사무와 휴식, 그리고 유희가 복합된 하이브리드적 행위들이 상호작용하여, 흥미로운 비사무적 행위를 촉매로한 작업능률의 향상이 발생할수있기를 기대했다.
전통성과 현대성의 대비적 조화
이 공간의 이용자인 젊은 직원들은 친환경적인 이유로 목재를 주 재료로 사용하기를 요구했다. 우리는 칸막이의 역할을 하는 벽의 재료를 삼투성이 있는 반투명의 폴리카보네이트그라스를 선택하여 재료적 측면에서 전통성의 재료인 목재와 현대성의 재료인 폴리카보네이트 그라스를 대비적으로 조화시켜 전통성있는 현대적 풍경을 실현하고자 했다. 또한 공사비의 최소화를 위해, 그리고 주재료인 목재의 고유성을 대비적으로 강화하기 위해서 기존공간의 바닥과 벽, 천정을 모두 기본골조 위 시멘트몰탈로 마감함으로서 시멘트몰탈의 현대적인 중후함이 목재의 고전적인 온화함을 더욱 강조해주기를 기대했다.
UNEXPECTEDNESS OF COEXISTENCE OF WORKING, RESTING, STROLLING.
By increasing part time serviced employees, to solve the problem of decreasing of efficiency of economic management, president of management set up the advanced plan to offer an interesting hybrid place of resting and strolling to compensate for the reduction of physical area of their office.
LANDSCAPE COMPOSED BY JUNGJA AND SMALL HILL
By landscaping conference room as Korean JungJa which has “Toetmaru”, suspended-folding doors and library as small hill, we designed this hybrid office as being landscape of Korean garden, metaphorically.
By blending the concept of park for resting and enjoying, and working place, we designed the programs of stepped garden, JungJa, bar, lounge, etc, to enjoy the free strolling.
Thereby, all the places are characterized as various places of working we expected to improve the efficiency of working by interaction of hybrid behavier, working, resting, strolling.
CONTRADISTINCTIVE HARMONY OF TRADITION AND MODERNITY
Young people, the user of this space, require to use wood for main material because of it’s ecological property. We decided to use translucent polycarbo-nate glass as a sort of partition. thereby, we try to produce a traditional but modern office landscape by contradistin-ctive harmony of wood and plastic glass, in terms of material.
To achieve low cost of construction and to emphasize property of wood, we finished cement mortar on existing wall and ceiling and expected that stately modernity of cement mortar emphasize the classic mildness of wood.

