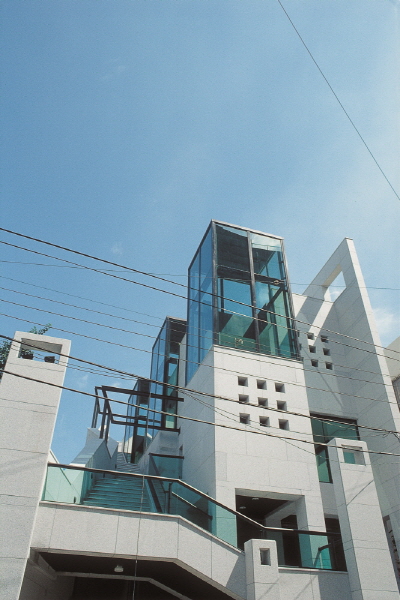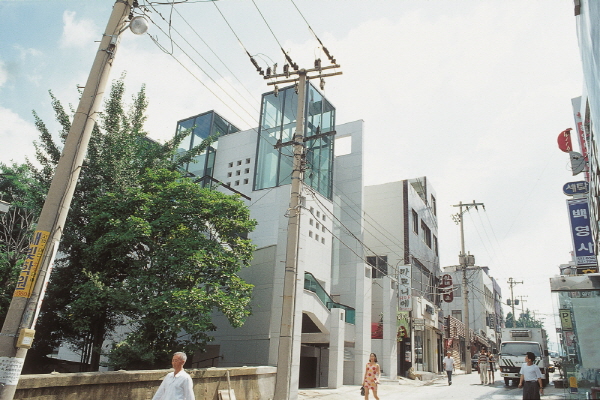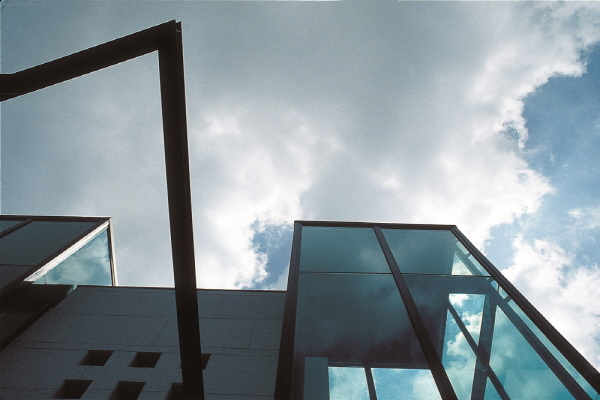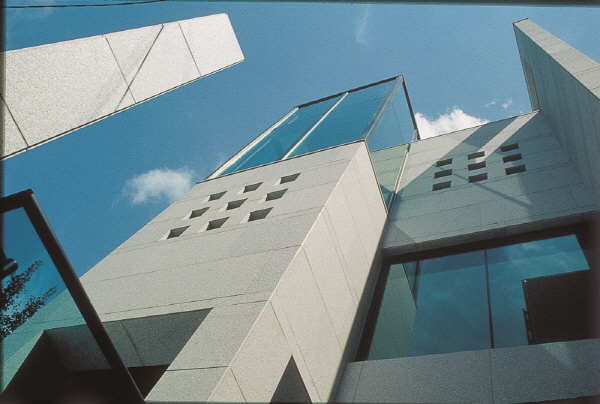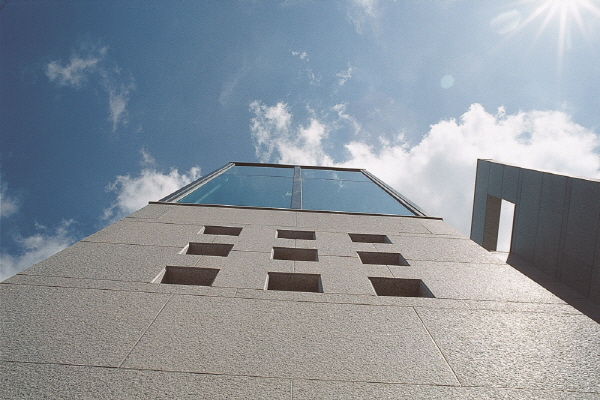
본문
|
위치 Location |
충남 천안시 대흥동 DaeHeungDong,CheonAn,ChungNam |
|
대지면적 Site area |
221.66㎡ |
|
건축면적 Building area |
154.01㎡ |
|
연면적 Gross floor area |
549.07㎡ |
|
규모 Stories |
지하1층, 지상4층 B1, 4FL |
지극히 불규칙한 부정형의 작은 대지에서 최대한의 상업성을 부여하며, 동시에 도시의 주변 표정을 밝고 활기있게 만든다는 것이 CONCEPT였다.
이 “TOTEM POLE"은 우리 전통의 ”장승“이 가진 강한 식별성과 흡인적 이미지를 상업건축의 IDENTITY와 연관하여 이를 동일시 하려는 건축적 표현이었으며, 이후, 이와 같은 생각으로 신림 TP-2, 남원 TP-3를 연작하게 되었는데, 공교롭게도 이 세 프로젝트의 건축주 모두가 화강석을 주재료로 사용할 것을 요구했으며, 이로서 화강석의 현대적 표현으로서의 사용에 대한 STUDY도 함께 이루어졌다.
상업성을 제고하는 방향으로서, 첫째, 도로와 각층 SHOP의 연결을 도로의 연장으로서의 “길”인 의미의 외부계단을 건물 내부 범위에 적용하는 것이었으며, 이것은 자연스레 외부도로의 통행인을 점내로 유도하여 높은 구매 효과를 발휘하게 하려는 건축적 장치일 수 있는 것이다.
둘째는, 상층부의 각층 SHOP을 세 개의 투명 유리상자로 구성하여, 그 속의 사람들과 외부의 사람들을 상호 시각적으로 교류하게 하여, 심리적으로 점내 유입을 호소하여, 이로서 상업적 효율을 높이는 동시에 도시의 풍경, 특히 이도시 지역의 야경을 주도하면서 주변의 도시 분위기를 활기롭게 활성화 하자는 것이었다.
결국, 부정형의 대지형태와 닮은꼴의 평면으로 법적 최대의 건축 면적을 달성하여, 그 상업적 용량을 만족하였고 “길”로서의 외부계단 적용, 투명유리상자를 상징적이며, 심리적 흡인력을 가진 상업 효율 제고의 계획적 요소로 활용하였으며, 이후 이러한 상업성 제고를 위한 건축적 요소들은 “남강빌딩”의 건축계획에서 더욱 발전적으로, 응용, 적용되었다.
The concept was to animate around the city and endowed with commerciality in the very irregular and indeterminate form of the small site.
The 'Totem Po|e' was an architectural expression to regard the strong discernment and absorptive image of our traditional 'Jangseung' with the identity of commercial architecture by connecting them.
Later on, I got to plant Sillim TP-2, Namwon TP-3 consecutive|y with th
e same thinking, and the client of three projects all requested to use the granite as a main material| accidentally. So the study about the usage of granite as a modern expression was accomplished.
For the course to raise the commerciality, firstly, the connection of the road and shops on each floor and the outside stair |ike a 'passage' as a prolongation of the road applied in the range of inside building. This may be an architectural device to show the high purchasing effect by leading the pedestrians into the shops naturally.
Secondly, by composing the shops on the every floor of the upper part with three transparent glasses, the people inside the glass and outside people could interchange visually. So it appeals to the people to come in the shop psychologically, with this, raise the commercial effect and intended to activate around the city by leading the urban landscape, especially night of the city area.
Finally, the commercial capacity is satisfied with the accomplishment of the maximum architectural area with the indefinite shape of site and similar shape of level. The transparent g|ass is used as an intention a factor to raise the commercial effect that has psychological absorption by applying the outside stair as a 'passage'. Later on, the architectural factors for these commercial raise are more developed and applied in the architectural design of 'Si|ver Boat(Namkang building)’

