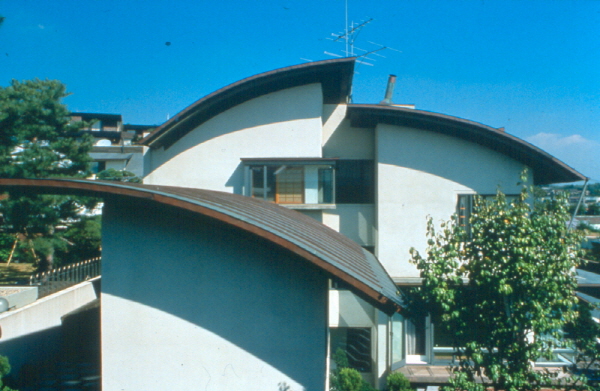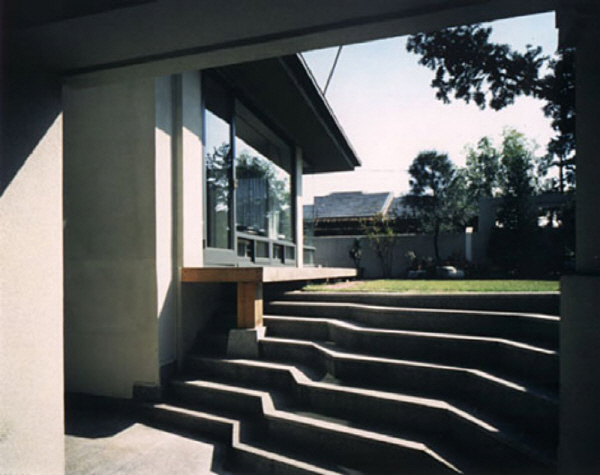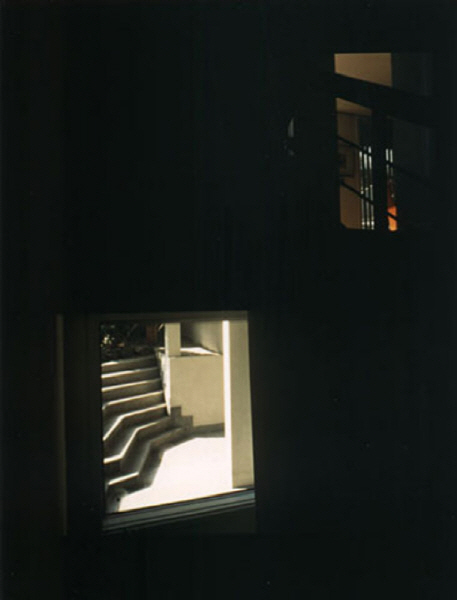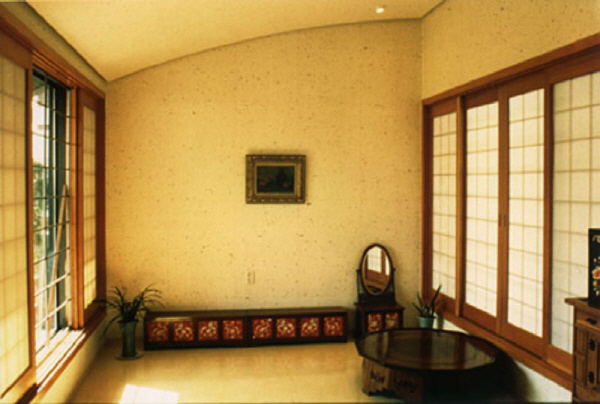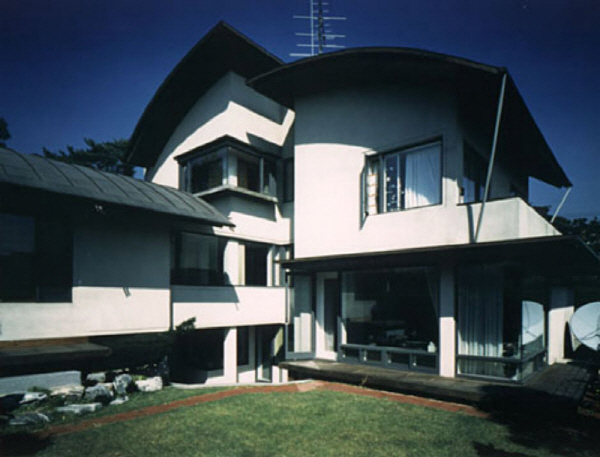
본문
|
위치 Location |
서울시 성북구 성북동 SungBukDong, SungBuk, Seoul |
|
대지면적 Site area |
353㎡ |
|
건축면적 Building area |
103.95㎡ |
|
연면적 Gross floor area |
230.65㎡ |
|
규모 Stories |
지하1층, 지상2층 B1, 2FL |
성북동마루 작은 도로에 면해 사방이 주택으로 둘러 싸여져 있는 경사진대지로 젊은 부부를 위한 주택이다. 계절적 환경조건을 만족시킴은주택에서의 필수 조건임을 감안, 남동향의 배치를 위한 노력부터시작하여, 효율적인 최대 정원 면적을 확보하기 위한 배치를 채용하였다.
경사진대지 조건을 이용, 층을 두 레벨로 나누어, 층의 인식을 심리적으로감소시키고, 원활하며 다양한 내부동선을 엮으려 하였다. 대문 앞전정, 주택 내부의 중정, 식당 옆 정원, 주정원, 지하층 놀이방옆 썬큰가든 등의 다양한 마당들은 서로 반 층씩의 높이 차이로서로 연계하고 있으며, 그 과정에서 각기 다른 그들의 이야기를만들어 내고 있으며, 이들은 또한 내부에서 바라다 보이는 풍경이되고 있다.
사방이 주택으로 둘러싸여진 대지에서, 주변과의힘의 균형을 이룰 조형은, 위로 상승하려는 날개적 조형이었으며, 이 상승을 바라는 세 쪽의 둥근 날개는 각기 움직이던 순간의 형태로동결되어, 이 경사진 대지 위 주택의 외부를 구성하고 있다.
The sloping site in Seongbuk-dong is surrounded with houses in all directions and it faces small road. This houses is for young couple. It is considered as an indispensable condition to satisfy the seasonal condition of environment. So I made an effort to arrange the house with southeast aspect and to secure the largest garden space.
By taking advantage of the condition of sloping site, the story is divided into two level and tried to make a smooth and various inside circulation. The varied gardens like a front garden, a courtyard, a garden next to restaurant, a main garden, a sunken garden near nursery in the basement is connected each other with the gap of half-floor and it became a view from the inside.
To harmonize wit surrounding in house-girt site, the modeling is an ascending wing and the aspiring three domy wing with the form of flying moment are composing the outside of house on the sloping site

