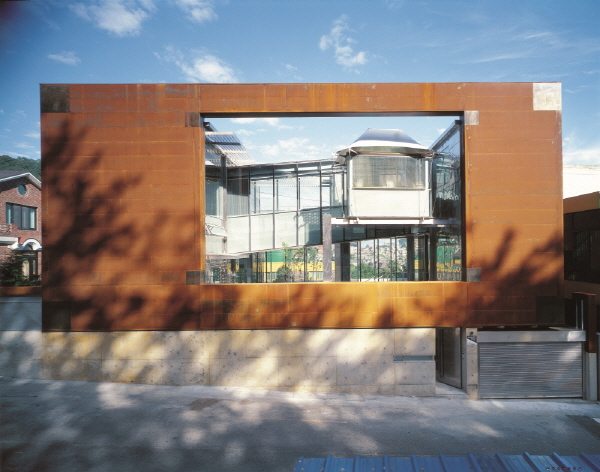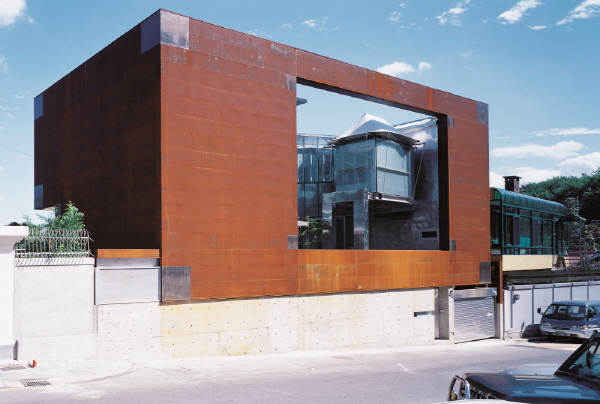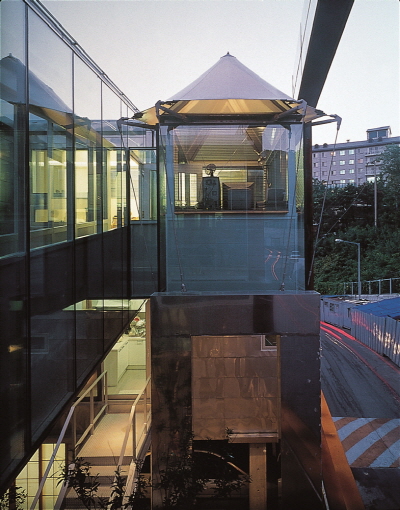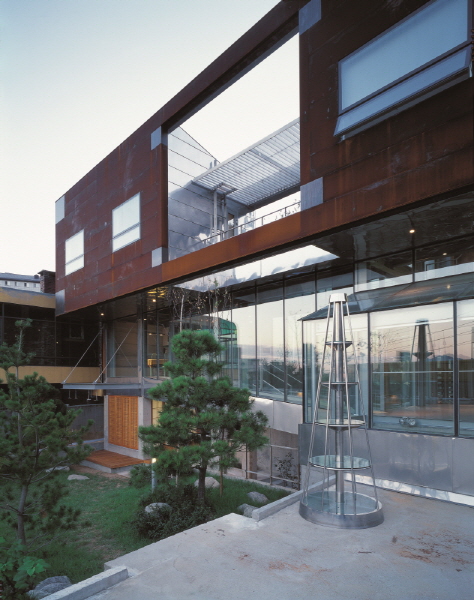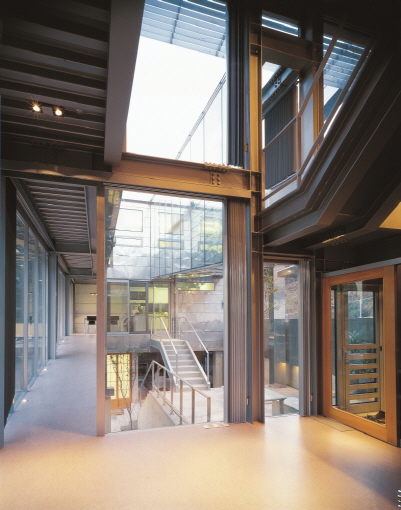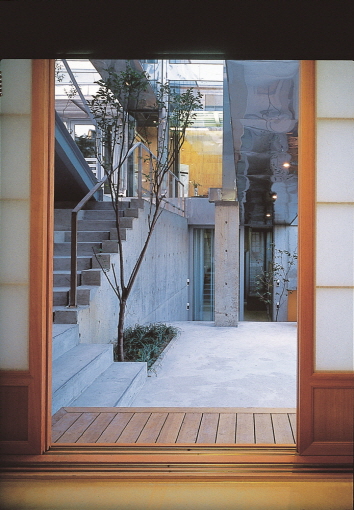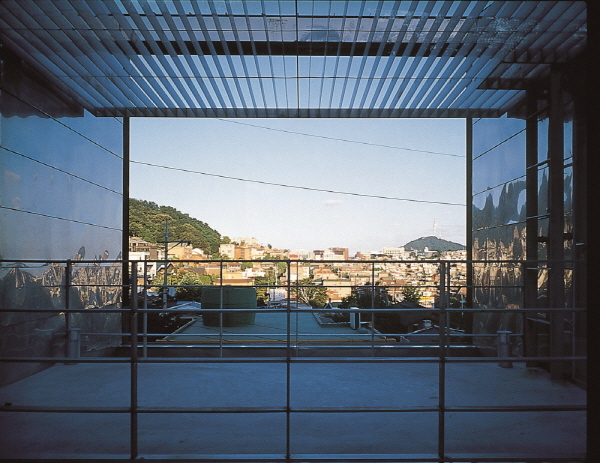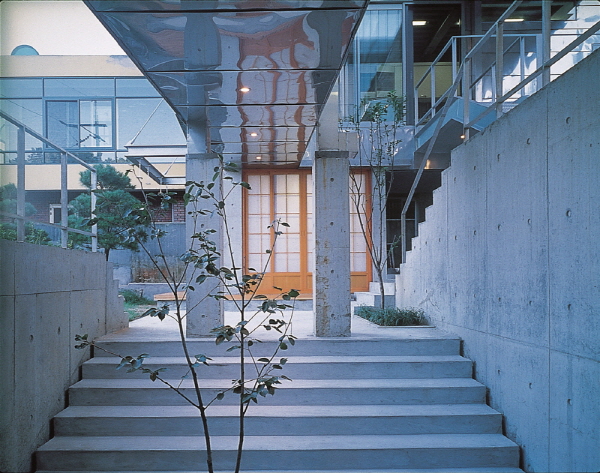
본문
|
위치 Location |
서울시 서대문구 북아현동 BukAhHyunDong, SeoDaeMun, Seoul |
|
대지면적 Site area |
324㎡ |
|
건축면적 Building area |
96.60㎡ |
|
연면적 Gross floor area |
244.92㎡ |
|
규모 Stories |
지하1층, 지상3층 B1,3FL |
이화여대뒷산과 바로 면하며, 봉원산을 가까이 보는 이 북아현동의 대지는오랫동안 풍치지구를 유지해왔으며, 앞으로 이 지역이 더욱더 상업화되어개발되어도, 이 대지가 면한 도로 주변은 오랫동안 자연 풍치적면모를 유지하며 남아있을 것으로 확신될 만큼, 이 대지는 그 위치가주거지와 봉원산의 경계선상에 있다.
현대인은 도심속 한가운데에있는 자연속에 거주하는 쾌감을 추구하는 것 같다. 기능적 도시속에서생활의 편리함을 영위하면서도, 동시에 자연속에서의 본능적인 삶을구가하기 위함일 것이나, 도시속에 이제는 그러한 땅이 많이 남아있지 않을 것 같다.
남산타워를 중심으로한 서울시내 전경을앞으로 하며, 측면과 후면의 산에 면해있는 이곳은 아직도 전형적인주거지의 모습을 갖추고 있는 대지다.
이 북아현동은 아주 오랜동안주거지로서의 명맥을 유지해온 동네이어서, 그 주변의 주택들도그 지나온 역사를 말해주듯이, 낡았지만, 고풍스러운 도시적 중후함을유지하고 있으며, 이제는 서울시내에서 그리 많이 남아있지 않은, 과거의 도시적 삶이 기록되어 있는 역사성 깊은 동네이다.
이주택은 기존 주택의 지하층과 축대를 그대로 두고 새로운 주택을증축하는 일이었으며, 그것은 배치 계획을 자유롭게 하지 않았다.
계획을통하여 성취하고자 했던 것들은, 첫째 봉원산과 서울시내 전경을흡수하면서, 이 자연과 도시를 모두 껴안는 풍부하고 다양한 공간적사건을 수록할 수 있는 프로그램을 만드는 것이었으며 이것은, 수개의 “마당”을 만듦과, 램프등을 통한 “건축적 산책로”를 통해 실현하고자했다.
둘째는 공사비의 절감이었으며, 이 방안으로서 기본적으로철골의 골조를 그대로 노출시켜, 구조재가 동시에 마감재가 되는방식을 취하여 경제성을 획득하려 했다.
셋째는, 주변 주택들이구성하고 있는 오래된 빛깔의 도시적 맥락 속에 자연스레 동참될수 있는 재료와 형태에 대한 고민이었다.
이의 해결로서, 처음부터나이들어 있는 재료인 녹슬은 내후성 강판으로 표면이 구성되어있는 단순한 상자형 MASS가 기본형이 되었으며, 이는 과거의 역사를머금은 오래된 것이 되어주기를 바람한 것이었다.
이 녹슬은 MASS의 내부는 의도된 삶의 형식에 따라 여러 “마당”의 공간이뚫리게 되어 새롭고 풍요로운 삶의 이야기가 피어나기 시작할 것이며, 이 뚫린 주변의 내부 표면이 될 속살은 현대적 표현인 스텐레스로구성되면서, 이것은 이제부터의 새로운 삶의 역사를 의미하게 되어, 외곽 도로측과 인접대지변은 내후성 강판으로, 내부 마당측변 벽면은스텐레스로 구별되면서, 두 재료를 통해 시간의 차이를 표현하고자했으며 결국, 내외부가 전체적으로 메타릭한 분위기를 구사하게되었다.
The site in Bukahyun-dong, where adjacent to Mt. Bongwon closely and directly faces with the mountain in back of Ehwa women's university, maintained the scenic district for a long time. Even if the area is commercialized and reclaimed more in the future, there is a conviction to keep the natural landscape around the road that adjacent the site, because it is located on the boundary of residential area and Mt. Bongwon.
Modern people seems to pursuit a kind of pleasant sensation to dwell in the nature where exist in the heart of the city. It is to facilitate the convenience of life in the city and to rejoice in instinctive life in the nature at the same time. But now, it seems that such land is not remained much in the city.
This site is still in accordance with the shape of typical residential area where faces the mountains in the side/rear and the view of Seoul with Namsan tower as a central figure.
Bukahyun-dong is a town where remain the existence as a residential area for a long time, so the houses around the town also keep up the antique shape as it mention about the history in the past. It is a historical town where keeps the record of city life of the past day that is not remained much in downtown of Seoul.
The house is a work to extend the building and leave the axis and the basement of existing house, so it is not allowed to liberalize the arrangement planning. The first aim of the design was to make a program that could record the various spatial event that embrace both nature and city with the absorption of Mt. Bongwon and the view of Seoul. It is planed to realize through the 'architectural promenade' with a kind of lamp and through the construction of several 'garden'.
Secondly, to reduce the construction expenses and for this, it is tried to get economical efficiency by taking the method to make the construction material as a finishing material with the frame of the steel is exposed as it is.
Thirdly, I anguished about the material and the shape that could join in the old city context where is formed with the houses around.
As a solution, a simple boxy mass that is composed with rusty Cor-Ten steel is selected for the basic form originally. It was a desire to be an old thing that keeps a history.
The inside of rusty mass could perforate for several 'garden' spaces according to the intended form of life and the new and abundartstories of life will begin. The inner side that would be a surface of inside of the opened surrounding is composed with stainless which is a modern expression, and it could mean a new history of life from now. The roadside and the adjacentsite is composed with Cor-Ten steel, on the other hand. the garden wall on the side is stainless. Through the two materials, it is intended to express the gap of time.
Finally, a metallic atmosphere as a whole is expressed inside and outside.

