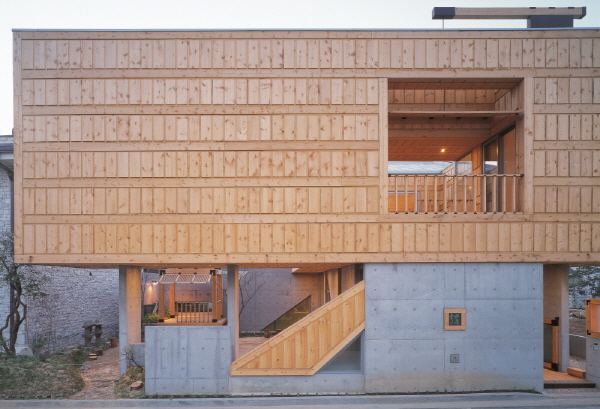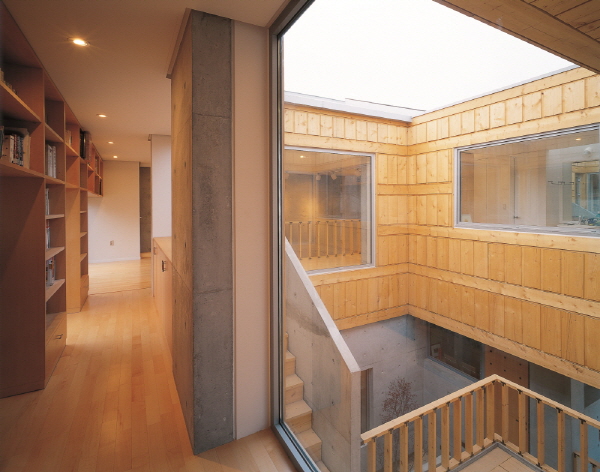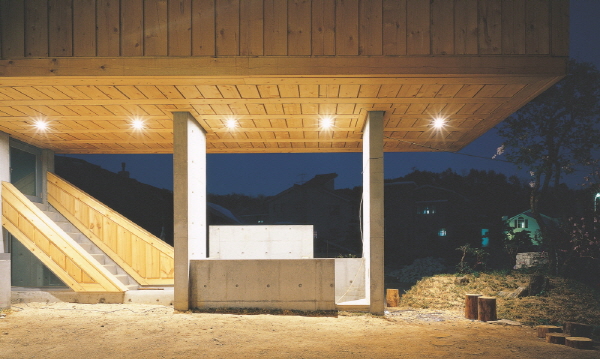
본문
|
위치 Location |
경기도 고양시 일산구 장항동 JangHangDong, IlSan, GoYang, GyeongGi |
|
대지면적 Site area |
231.6㎡ |
|
건축면적 Building area |
107.77㎡ |
|
연면적 Gross floor area |
199.22㎡ |
|
규모 Stories |
지하1층, 지상2층 B1, 2FL |
일산 신도시 주거전용 단지는 ‘더불어사는 동네’의개념으로서 나의 집과 이웃 그리고 우리 동네가 되기를 바라는 도시설계의내용을 내포하고 있다. 주택은 도시와 함께 어울리며 따라서 건축을도시에 뿌리내리게 함으로써 생명을 얻게 된다. 도시를 향해 건축이열림으로써 서로 공유되는 동네를 형성하는 한편, 반대로 프라이버시가확보된 자신만의 은신처로서의 역할도 동시에 만족되어야 한다. 일반적인주택의 프로그램으로는 70평의 대지면적에서 충분한 외부공간을확보하기 어려우며, 이 경우 1층의 외벽과 도로가 근접된다. 즉주택은 폐쇄적, 내향적이 되어 도시와 주택이 따로 존재하게 되는것이다. 또한 막힌 담장을 세울 수 없는 규정으로 그나마 여분의외부공간은 도로공간으로 편입되어 버린다. 이로써, 도시와 주택을연결하는 완충적 공간으로서의 마당, 이웃과 공유∙친화할 수 있는수평적 연계로서의 마당, 또한 삶에 풍요로움을 제공할 자연으로서의마당, 전통적 요소로서의 마당이 요구된다.
프로그램
‘학익재(鶴翼齋)’에서보여졌던 누마루식의 프로그램을 적용하여 지상층에 최소한의 실만을배치하고, 기타 실들을 상층부로 띄우거나 지하에 묻어 수평적 체계를이루도록 함으로써 마당면적을 최대화한다. 또한 이 마당들에 서로레벨을 달리하는 수직적 변위를 두어 면적상 상하로 겹치게 한다. 이 수직적 체계는 최대면적을 획득하는 동시에 공간의 변화로움과연속성도 함께 구사한다. 1층 필로티는 대지를 도로에 열어 도시와건축을 연결하며, 도로와 대지를 공간적 경계로 구획하는 동시에안마당을 감싸주게 된다. 이 안마당은 도로측과 시각적으로 공유하는공적 외부공간이 되면서, 주택 내부와는 투명유리를 통해 관통되고있다. 도로와 면하게 되는 방향을 달리함으로써 동시에 거주자측의사적 공간으로 작용하게 된다.
여덟마당과 공간적 한국성
무한한듯한 연속성을 가지고, 회화적으로 프레임화되며, 비대칭적으로중첩되어 엮여가는 소담한 공간들의 의도되지 않은 전통적 드라마는임거당 공간이야기의 뿌리가 되고 있다. 현대주택은 기계 및 기능적, 비인간적 일상생활에 지근 우리의 은신처이자 휴식처이며 생활에활력을 줄 수 있는 다양한 삶을 담는 ‘자연’으로서의 건축, 아니환경이어야 한다는 생각에 자연으로서의 마당을 도입하였다. 마당과마당은 ‘길’로서 연결되며 이 ‘길’을 통해 서로 변화하고 교류하면서, 내외부는 서로 관입, 관통, 일체화된다. 내부공간의 외부공간화, 외부공간의 내부공간화, 또 그 중간영역에 속하는 많은 중성적 공간들이만들어내는 풍요롭고 소박한 공간적 사건을 기대한다. 다양한 길을가진 진입마당, 안마당, 정자마당, 서재 앞의 지하마당Ⅱ, 식당앞의 지하마당Ⅰ,옥상대청마당Ⅰ,옥상대청마당Ⅱ,서비스마당 등여덟 마당이 수평 및 수직적 체계를 가지며 다양한 레벨로 변화 ∙이동하면서 연결, 배치되어있다. 이들은 긴장되면서 자연스런 연계를가지고 상호 작용한다.
시각적 한국성
PILOTI 된긴 MASS는 육중하게 도로전면에 떠있다. 이는 전통건축의 “飛翔적” 이미지에 대한 감수성으로 느껴지길 바라면서 강조되었다. 이러한띄움은 1층과 2층의 덩어리를 분리할 것을 요구하고 있으며, 이로써외벽은 목재와 콘크리트로 이분된다.
외벽의 주재료는 재료의물성 그 자체로 표현가능한 목재판을 선택하였다. 이것은 역사성, 시간성을 가진 세월의 흐름에 대응, 변형하며 살아가는 생명으로서, 우리 전통의 맛인 자연스러움, 어눌함 그러나 깊은 맛을 머금어낼 것으로 기대되었기 때문이다. 또한 이것은 주위 서구식 목조주택에대한 반발이기도 하다. 이 목재판을 현재성 있는 현대감각적 목질로서부각시킬 바탕재료로서 시대성의 표현이기도 한, 인공 자연석인노출 콘크리트를 대조시킴으로써 상호 조화되도록 한다. 목재의연결부가 비틀리는 것을 구조적으로 보강하기 위해 ‘T’형 연결철판을 노출해 사용했고, 외벽의 목재판 연결 패턴은 우물마루문양을택했다. 한식 접어들어 올림문은 내외부 공간을 일체화하는 도구로서서까래의 걸쇠에 걸린 그 멋을 계승한 것이다. 임거당의 정자와옥상대청마당의 햇볕조절 차양의 고정방식으로서 이 걸쇠를 적용하였다.
연결철판과우물마루문양 보첩문의 걸림구조는 이 시대의 현대적 기능과 감각으로도수용될 수 있는, 현재성을 가진 요소들로, 전통에 대한 향수와 기억을은유적으로 불러낼 의도로 선택, 적용되었다.
전통은 현대의뿌리이다. 이 시대에 우리가 피워야 할 전통의 꽃은 어떤 것인가?
현대사회에서 건축으로서의 주택은 인간의 삶을 풍요롭게 할 그 시대적색감을 가진 공간적 다양함과 변화로서 그 생명을 유지할 수 있다는원론적인 생각이 든다. 이러한 생각이 커질수록 서구 문화가 우리환경속에 더욱더 깊이 배어들수록 그 가치가 진하게 다가오는 ‘우리고유문화의 맛과 멋에 대한 동경’을 이 주택의 계획적 동인으로삼았다.
이시대 한국에서 살아가는 한국인의, 현대인의 삶을포용 할 수 있는 한국성이 배어있는 우리삶의 맛과 멋의 체질은어떤 것일까라는 아직 풀리지 않는 문제에 대한 보잘것없는 작은접근이었다.
Site & City
The residential complex in Ilsan new town contains the context of urban design that wishes to be my house/neighborhood and be our village as a concept of village where live together. A house becoming to the city, so it gain a life by taking root the architecture in the city. By opening the architecture towards the city, it forms a village that owned in common each other, but on the contrary, it should satisfy the function as a private space of oneself.
It is hard to secure enough outside space in the site area of 70pyeong with the general program of house. In this case, the outer wall of first floor and the road come into close contact. That is. the house becomes like closed and introvert character, so the city and the house exist separately. In addition, spare outside space is incorporated into the road space at that. With this, a garden as a buffer for the connection of city and city, a garden as a vertical connection for the friendship with the neighborhood, a garden as a nature to make the life plentiful are required.
Program
The garden area is maximized by apply garret program which was seen in the 'Hak Ik Jae' that arrange minimum rooms on the ground floor and other rooms arrange on the upper part or under the ground to form a horizontal system. Moreover, overlapping of up and lower side for area is intended by setting vertical displacement with different level mutually.
This vertical system obtains maximum area and shows the variety and continuity of the space. The piloti on the first floor opens the site to the road and connects the city and the architecture. It also divides the road and site with spatial boundary and surrounds the courtyard at the same time. The courtyard becomes a public outside space where held in common visually with the roadside and is penetrated with inside of the house through the transparent glass. By varying the direction facing the road, it functions as a private space of resident at the same time.
Eight gardens & Spatial Korean traits
Unintended traditional drama of the artless space, where weaves unsymmetrically by repeating and becoming a frame pictorially with the continuity that seems unlimitedly, becomes a root of Lim Geo Dang's spatial story. I introduced a garden as a nature, because I thought the modern house is a refuge and a resting place for us who are worn out by the dehumanized daily life. And I thought it should be architecture as a 'nature' moreover an environment which contains various living offersvitality to the life. Every garden is connected with the 'passage'. They interchange each other through this 'passage' and the inside/outside integrated each other. An abundant and artless spatial affair, provided by making inside space into outside space, outside space into inside space, also intermediate space where belongs to the middle sphere, is expected. The eight gardens, including the entrance garden that has various passage, courtyard. pavilion garden, underground gardenⅡ in front of the library, underground gardenⅠ in front of the dining room, roof-hall gardenⅠ, roof-hall garden Ⅱ, service garden, connected and arranged having horizontal/vertical system by moving and changing in different level. They are tensed and interact with the natural connection.
Visual Korean traits
The long mass of piloti exists on the front of the road heavily. It is intensified to feel the 'soaring' image of traditional architecture as a sensibility. This floating request to separate the mass of first floor and second floor and the outer wall divided into timber and concrete.
The wooden board, that could express the property of matter itself, is selected for the main material of outer wall. Because it is expected to keep a naturalness and a slowness with deep flavor as a life that is changeably correspondently lives according to the flow of time that has historical character. Moreover, it is a kind of repulsion against western wooden house. To bring the wooden board into modern woody, the exposed concrete, which is an artificial stone either an expression of time, is used as a basic material and intended the mutual harmony. To reinforce the connection part of wood, 'T'-shape steel panel is used with exposing and the well-floor-pattern is selected for the outer wall's connection. The Korean-style folding up door is inherited the show which is hung on the latch of rafter as a tool that integrates inside and outside space. The latch is applied as a fixing method of the blind for sunlight control on the roof hall garden and pavilion of Lim Geo Dang.
The hanging structure of connection steel board and genealogical door with well-floor-pattern is selected and applied with the intention to metaphorically remember the memory of tradition with the element that has present character.
Tradition is a root of present age. What flower of tradition we should bloom in this age?
I think a house as architecture in modern society cou|d maintain the life with the spatial diversity and change that contains periodical color which could plentiful human life. 'The yearning for the flavor of our traditional culture', which could grow the value when the western culture soak into our environment more and more, is regarded as an intentional motive of the house.
It was a small approach to the unsolved question that what is the constitutional flavor of our life that the Korean traits, which could comprehend the modern Korean who live in Korea today, are soaked.



