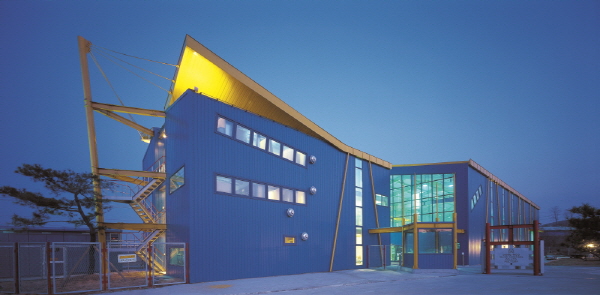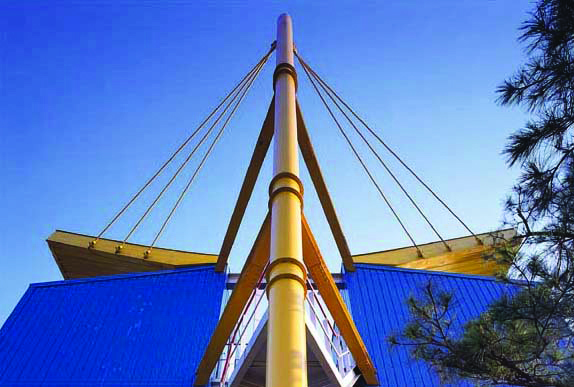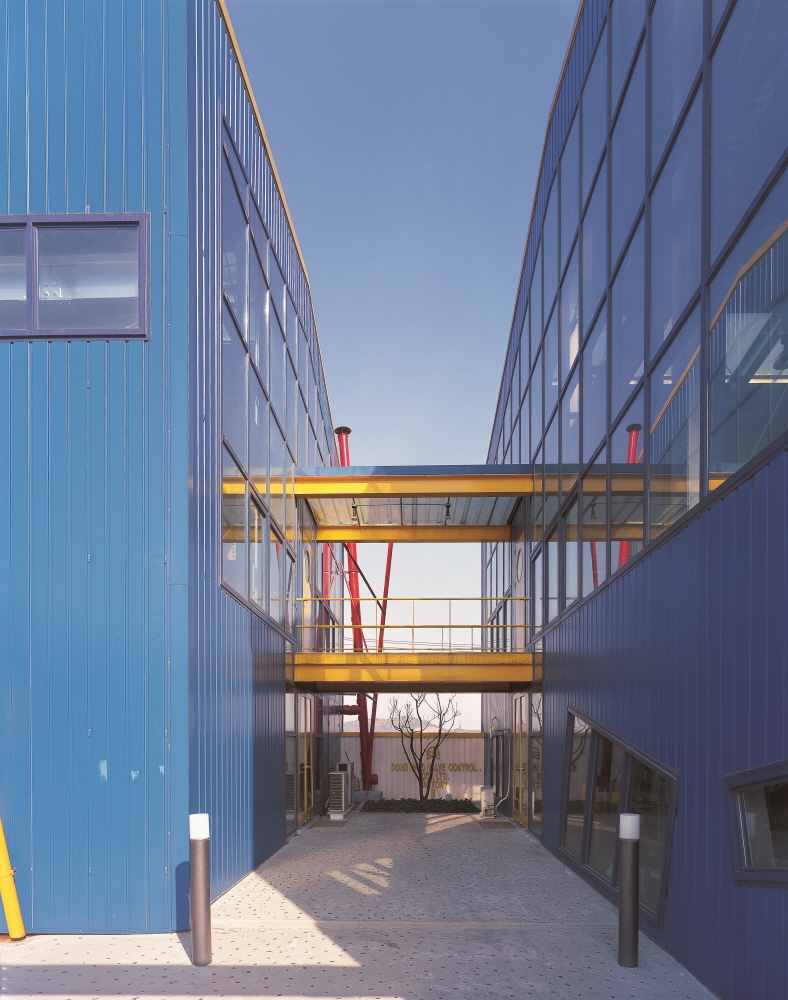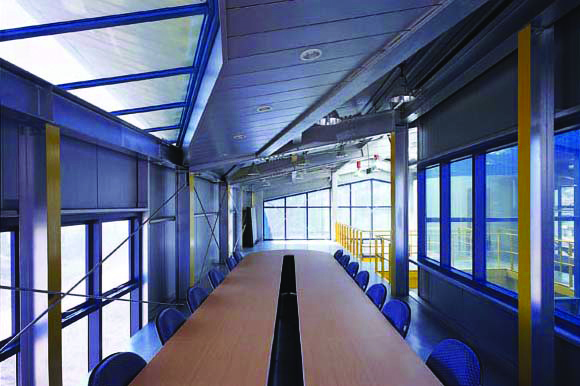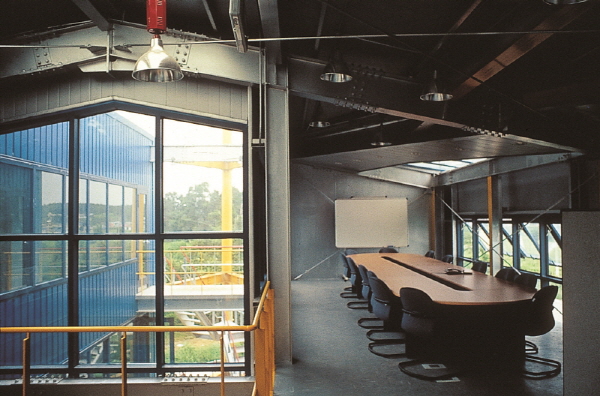
본문
|
위치 Location |
경기도 화성군 장안면 수촌리 SuChonRi,JangAnMyeon, HwaSeong, GyeongGi |
|
대지면적 Site area |
3,171.71㎡ |
|
건축면적 Building area |
880.40㎡ |
|
연면적 Gross floor area |
1,223.28㎡ |
|
규모 Stories |
지상3층 3FL |
극히불규칙한 형태를 하고 있으며, 전면 도로변에서 접도구역인 5M범위를길게 잘라내고 남은 작은 면적만을 가지고 있는 이 비효율적인 대지위의효율적배치는 도로변에 면한 일자의 가늘고 긴 형태의 상자를 끼워넣음이었고, 기능적으로 이 선형 MASS가 사무동, 공장동으로 나뉘어짐은그 다음 과정이며, 이 두동의 진입을 위해, 그 사이에 진입공간이자연스럽게 자리하게 됨으로서 배치가 결정되었다.
배치형태로인해 이 공장의 건축들은 축을 가지게 되며, 이 건물축은 진입축과일치하여, 중요한 내 외부 공간들을 이 축선상에 배치하고 그 경계는투명유리로 함으로서, 이들이 수평적으로 상호관입되고, 회화적으로중첩되는 한국의 전통적인 공간적 맛을 구사하면서, 3개층 공간규모의 사무동 ATRIUM이 주는 수직적 재미와 함께 교차하여, 전체공장을통해 변화있는 공간구성의 줄거리를 주도하게 하였다.
경제적이유로 구조 부재 자체를 노출해야 하며, 이러한 조건을 현대적구조미로 표현하여 강조시키는 계획 방향의 설정은 당연한 것이었고, 철골부재는 현대적 단순미를 지니고 있으나, 침울하고 냉정한 물성을또한 가지고 있는 재료이기에, 색채와 함께 톱라이트를 통해 인입되는변화롭고 강렬한 빛으로 절체면에 활기를 주게 하며, 또한 그들의냉정함을 친근함으로 변질 시키게 함이 조형적, 공간적 분위기 구성의개념일 수 있었다.
흔히 접하는 기성 조립식 패널의 불쾌한 파랑색을노란색과 함께 조화함으로서, 푸른색 고유의 청결함과 고아함을다시 찾을 수 있었음은 노란색의 덕이었으며, 이는, 색채는 상대적영향으로 더욱더 자신의 속성을 발휘할 수 있는 것을 의미하는 것이었다.
The shape was very irregular. The efficient arrangement by cutting the site that includes odd small are only through the 5m range where is a protection district on the front road side is to put a straight slim and long box which is faced on the road side. To separate the fan shape mass into office building, factory building functionally is the next process. The arrangement is decided to arrange the entrance space naturally for the entry of the two building.
The buildings of the factory possess an axis due to the form of arrangement. The axis of building is coincided with the axis of entrance and arrange important outside space on the axis. They intrude each other vertically and create a Korean traditional style of space that is repeated picturesquely by fixing the boundary with transparent glass.
The various story of space composition is leaded through the entire factory with the crossing of vertical interest confer from an atrium of the three-storied office building.
The structural materials should be exposed by reason economy. It was natural to establish the design concept to express the condition as a modern structural beauty and intensify. The steel material is endowed with beauty of simplicity, but animated the entire side with the various strong light which streamed through the top-light with color. In addition it could be a concept to compose formative and spatial atmosphere by transmute the coldheartedness to friendly feeling.
The unpleasant blue color of the existing prefabricated panel which we get access commonly is harmonized with the yellow color. The native cleanness and the elegance of the blue are regained owing to the yellow color. It means that the color could display their own character under the influence of comparativeness.

