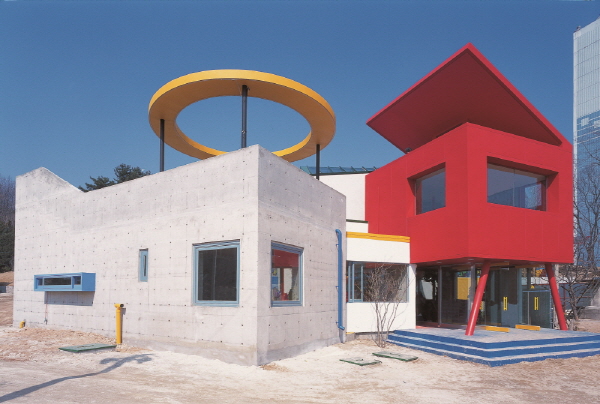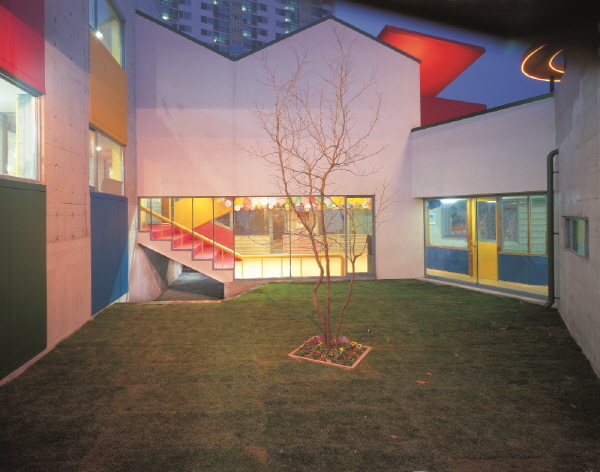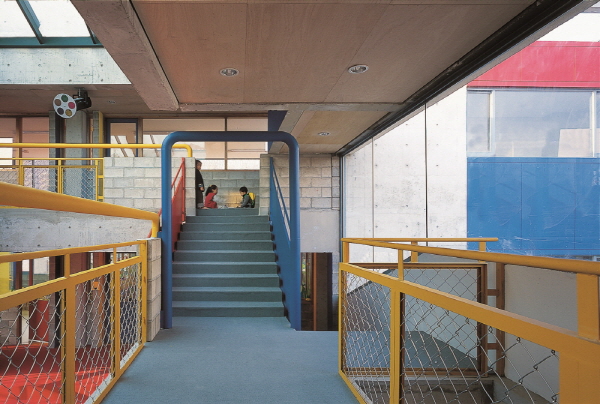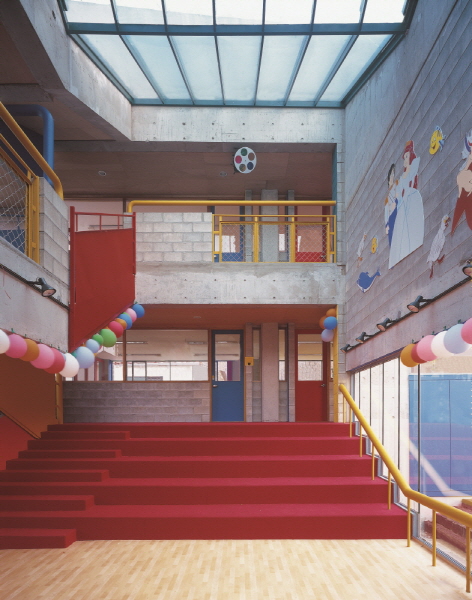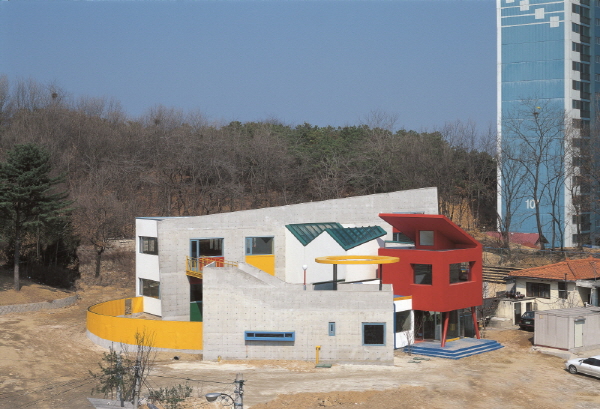
본문
|
위치 Location |
경기도 포천군 소흘읍 송우리 SongWooRi,SoHeulEup, PoCheon, GyeongG |
|
대지면적 Site area |
1066㎡ |
|
건축면적 Building area |
321.91㎡ |
|
연면적 Gross floor area |
493.56㎡ |
|
규모 Stories |
지상2층 2FL |
산을배경으로 한 도심주거지역의 풍경이 미래의 주변 맥락일 것이다. 이미 이 지역에서 큰 규모의 어린이 학원을 운영해오고 있었던 건축주는체험적으로 다수인이 집회 할 수 있는 커다란 공간과 적극적인 야외학습공간을 요구했다.
이것은 당연히 디자인의 목표가 됐다. 다목적집회 공간과 야외학습, 유희장으로서 다양한 외부 공간을 가능케하는 것이 그것이었다. 내부에는 계단을 겸한 관람석이 있으며, 상층부로 모두 오픈되어 천창이 있는 아트리움 형식의 다목적 홀이중심이 된다. 이곳은 안마당과 투명 유리로 구획해 내외부 공간이서로 하나가 되고 있으며, 이는 행사시 1층계단 관람석은 물론, 2층, 중2층, 중3층의 각 레벨의 통로, 복도, 계단에서 그리고 학부형들은 1층 무대 측을 내려다 보며 참관할 수 있는 자연스런 집회의 형태를만들어 내고 있다.
대지의 고저차는 반층 씩 연결된 레벨 계획을합리화시켜 주었으며, 이는 편안하고 재미있는어린이 수직 동선으로내부 공간의 변화를 연결한다. 조용한 공간으로 둘러싸인 좌측 안마당은보는 정원인 동시에 놀이장, 학습장으로 쓰이는 공간이다. 이는다목적 홀 하부의 작은 통로와 우측 마당으로 통하며 또다시 수영장과놀이 기구가 있는 오픈 공간인 놀이마당으로 통하도록 해 외부 공간의순환을 계획했다. 1층 옥상의 야외 교실은 간이 수영장과 함께건물의 외벽들로 둘러싸여 또 다른 성격의 외부 공간이 되고 있다. 공사비 절감을 위해 노출콘크리트를 주재료로 사용한 것은 이것들의거침이 주제를 위한 바탕으로서 오히려 주제를 강화시켜줄 것이라는확신에서였다.
The landscape of urban residential area with a hill for background will be a coming surrounding. The client already has been managed a large educational institution for children in this region. Learn by experience, the client expect an active outdoor-learning space and a large assembly space.
The design naturally aims at the expectation. That is, the aim is to have multi-purpose assembly space and various outside space as a play ground. There is a stair that combines with a stand. The multipurpose hall with a form of atrium that is open to upper stories became a center.
The inside court is divided by transparent glass, so the inside and outside space is combined each other. It creates a form of natural assembly and children's parents could overlook the stage on the first floor from the stand on the first floor-staircase the passage, corridor, stairway of second floor, mid-second floor, mid-third floor when an event is open.
The difference of elevation rationalized the level planning which is linked to every half floor. It causes children's comfortable and interesting vertical circulation and connects the change of inside space. The courtyard on the left which is surrounded with quiet space functions as a playground, a learning place and a seeing garden. It leads to the garden on the right and small passage of the lower part of multipurpose hall and leads to the open playground with a swimming pool and ride continuously to circulate outside space.
The outdoor classroom and the handy swimming pool becomes other kind of outside space by surrounded by outer-walls of the building. The exposed concrete used as main material to save the cost the construction expenses, because I was convinced that it would rather intensify the theme with its, roughness as a background for the theme.

