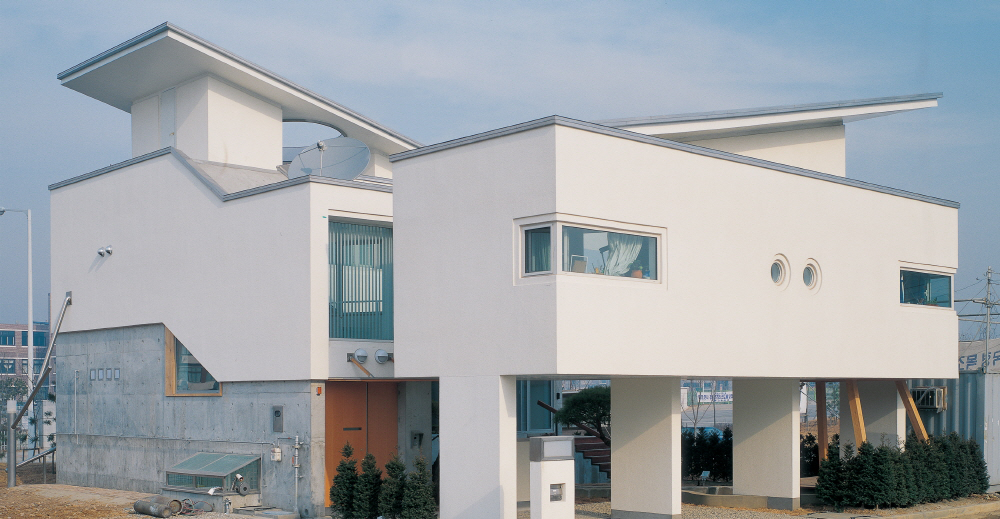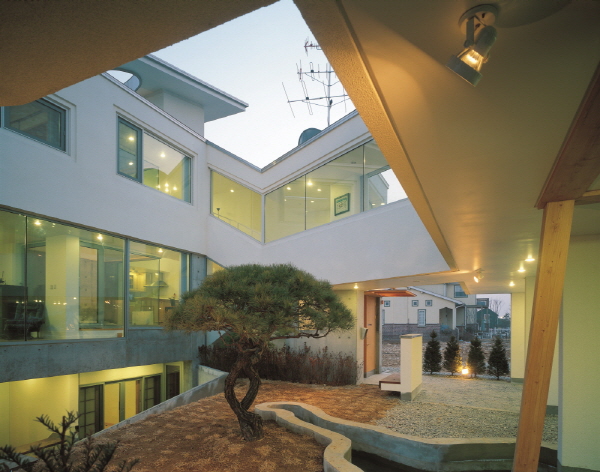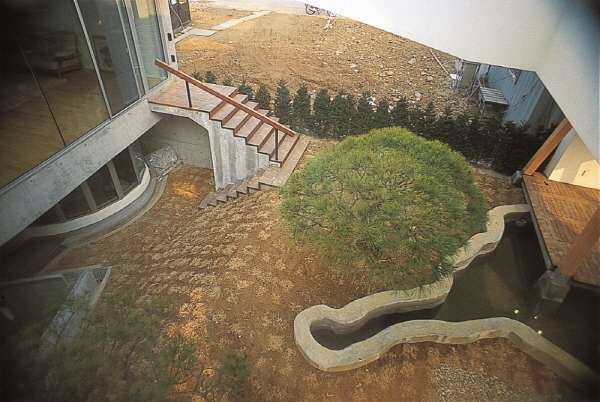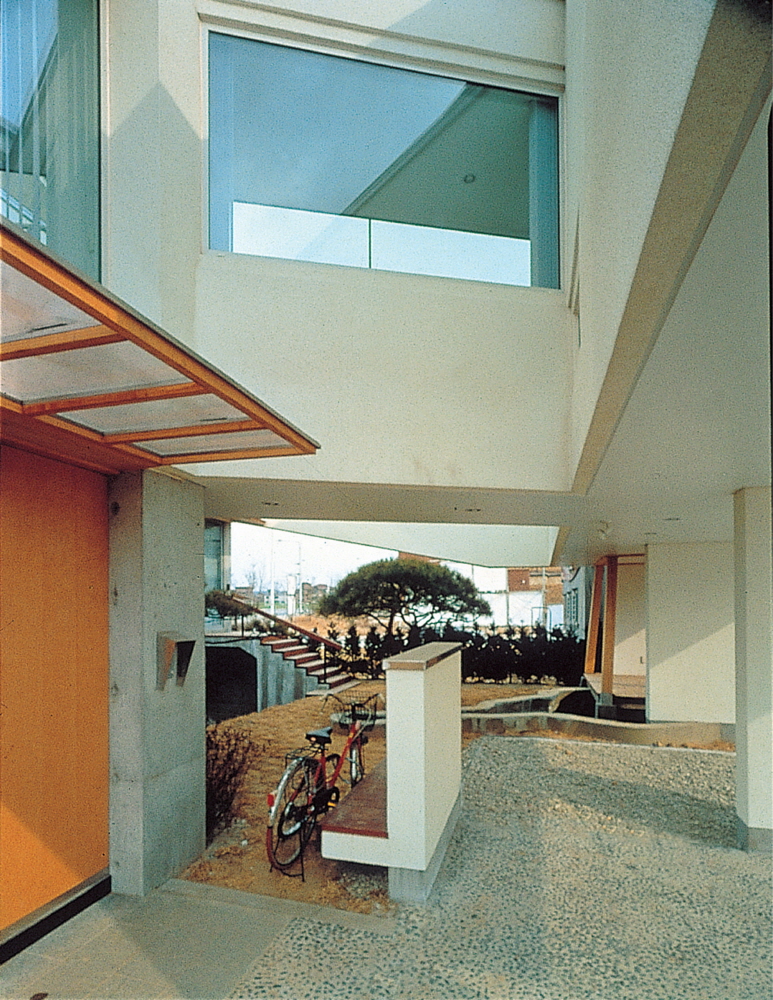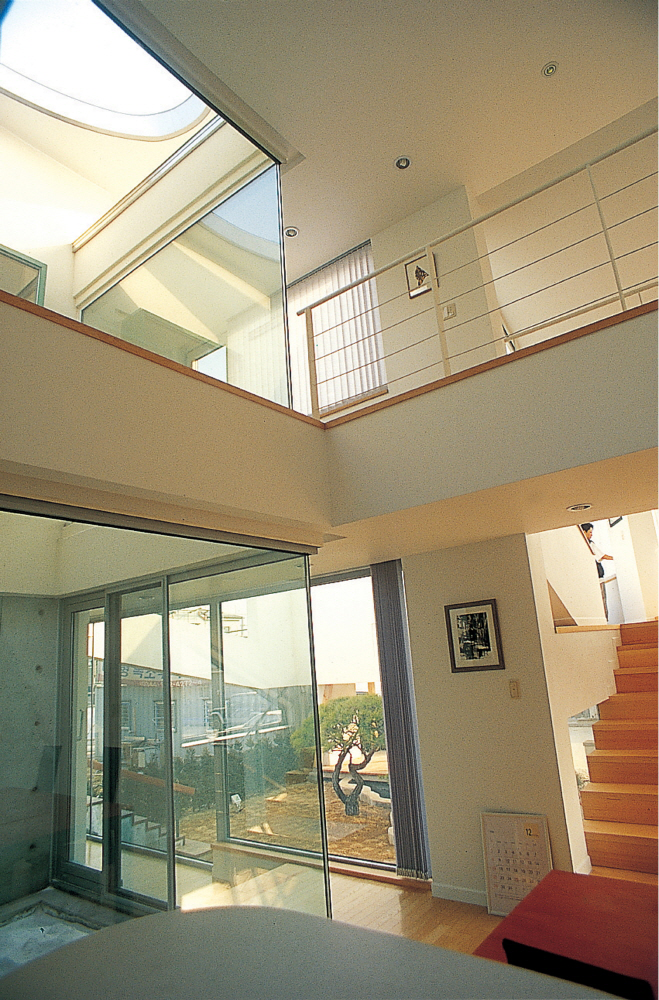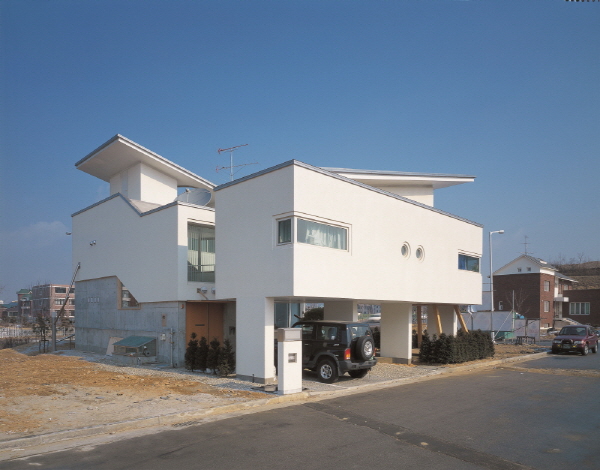
본문
|
위치 Location |
경기도 고양시 일산동 27블럭 12-2 IlSanDong, GoYang, GyeongGi |
|
대지면적 Site area |
231㎡ |
|
건축면적 Building area |
108.7㎡ |
|
연면적 Gross floor area |
252.8㎡ |
|
규모 Stories |
지하1층, 지상2층 B1,2FL |
집이 선 땅은 정발산 기슭. 40m 도로변 공공녹지에 연접된 대지로 그 주변은 미국식(?) 목조 주택을 비롯해 다양한 형태들의 집들이 들어 서 있어서 1990년대 후반의 한국의 대중적 건축 문화를 한눈에 느낄 수 있는 개발 과정 중의 전용 주거지이다. 대지의 대부분의 면적을 차지하여 다양한 성격을 가진 "마당"을 만들어 내는 것, 그리고 그 마당인 외부 공간과 내부 공간이 서로 연계, 대화하여 다양하고 풍요로운 이야기들과 그림을 만들어낼 "공간적 드라마"의 연출은 처음부터 의도된 계획의 목적 이였으며, 이를 만족시킬 프로그램을 찾아냄이 그 할일 이였다. 리빙 존(living zone)과 베드 존(bed zone)을 층별로 조닝하며, 주인 침실과 아이들 방을 계단과 브리지를 통하여 평면적으로 분리시켜 별채화 함은 도로 공간과 분리된 "안마당"을 형상화하였다.
1층의 전면 별채를 "띄움"은 미해결의 여러 요소들을 한번에 정리해주는 결정적인 원인으로 작용했다. 이로써 전면 필로티 정원, 하늘을 보는 주 정원, 선큰가든, 거실과 식당에 면한 중정, 2층 주인 샤워실 옆 옥상정원 등의 마당들은 대지의 대부분의 면적을 차지하고 있으며, 이들은 모두 그 공간의 질을 달리하고 있어 풍요롭고 다양한 공간적 이야기와 행위를 얘기하고 있다. 또한 내부공간과 연계되어 방이나 실내 곳곳에서 보는 위치에 따라, 그리고 계절에 따라 변화하는 실내 공간으로 부터 "풍경"이 되고 있다. 필로티 정원 하부의 정자, 연못 서재 앞 툇마루, 거실 앞 목재 계단은 정원속에 의도된 "오브제"로서 설치 예술적 표현으로 등장되면서 서로 무언가 이야기하고 있다. 연못에 떠 있는 정자에서 그리고 선큰가든으로 내려가 서재 앞 툇마루에서 연결된 한식 방으로, 또는 홈바로의 연결은 마당과 연계되어 어떠한 "이벤트"를 기대할 수 있다.
즉 외부공간과 내부공간이 연계되는 과정으로 이 속에는 많은 공간적 드라마가 잠재되어 있다. 본채와 별채는 서로 다른 레벨로 연결되어 있어 모두 반층씩 서로 맞물려 그 오름의 과정을 풍요롭게 한다. 계단을 따라 오르면 창을 통해 만날 수 있는 시각적 풍경으로 인해 수직적 상승의 부담감을 반감시켜 층개념을 없애는 초기 목적을 달성하고 있다. 이 집의 모든 방들을 모두 정원과 연계될 수 있도록 했으며 거의 대부분의 방들을 남향으로 면하게 하여 계절적 기후조건을 최상으로 함도 이 배치형태는 만족시키고 있다. 프로그램은 기본적인 형태를 만들어 주었고, 신도시 도시설계 지침이 요구하는 경사지붕의 조건은 그 조형적인 대안의 범위를 축소시켜 주었다. "날개", "비상", "움직임의 동결" 등의 이미지는 전통 건축물의 지붕이 갖고 있는 본질적인 멋을 선호해 왔음의 잠재적 표현일 수 있을 것이다.
he house located site is the foot of Mt.Jeongbal. The site is adjacent to public green tract area 40m-roadside. There are various shapes of house including American-style wooden house. It is an exclusive residential area under developing where people could grasp the Korean public culture of architecture at the end of 1990's. It was an intended aim of the design to form a 'garden' where have a various character by leasing most of the site and to present 'spatial drama' which would create various/abundant stories and pictures with the conversation and connection of garden which is an outside space. It was the work to do to find the program to satisfy mentioned aims.
The 'courtyard' separated with the road space is formed with the result of the zoning of living zone and bed zone by stories and separating the master's bedroom and children's room through the stair and the bridge. The flotation' of annex at the facade of first floor functioned as a decisive cause to clear the various unsolved element at once.
With this, the gardens, including piloti garden in the front, main garden toward sky, sunken garden, courtyard adjacent living/dining room, roof garden beside shower room, occupy most of the site. They talk about abundant and various spatial story and action with the different quality of the space. In addition, it became a 'landscape' according to the seasonal change from the connected inside space. The pavilion on the lower part of piloti garden, the floor of Korean verandah and the wooden stair in front of the living room is an 'object' which is intended to be in the garden. They appear with expression of establishing art. An 'event' could be expected by going down from the pavilion floating on the pond to sunken garden and the connection from the floor of Korean verandah to Korean-style room or to home bar. That is, there are latent a lot of spatial drama in the course that is the connection of the outside space and the inside space. The main building and the annex are connected with different level and it occludes every half floor, so it enriches the course of climb. If you goes up along the stair, you could meet with the visual landscape through the window and it reduces by half of the burden of vertical rising. So it achieves initial aims to remove the concept of story.
I intended to connect every room with every garden in the house and this arrangement satisfies the seasonal weather condition because most of the rooms facing north-side. The program formed basic configuration and the condition of sloping roof, requested by the guide of urban designing of new town, set limit to the formative alternative plan. The image of 'wing', 'soaring', 'freezing of movement' may be a latent expression a preference of the essential stylishness of the roof of traditional architecture.

