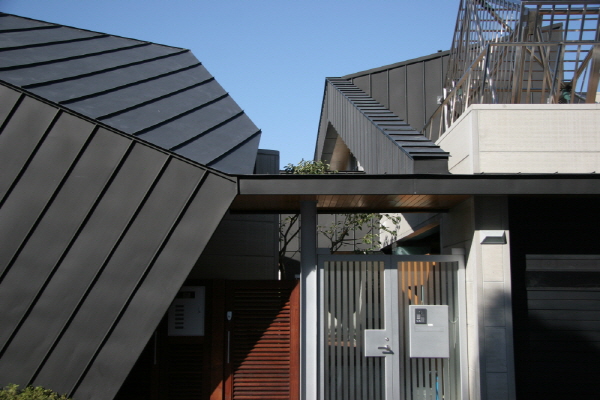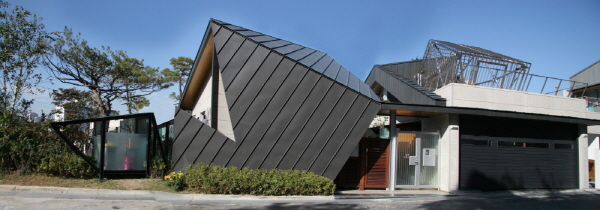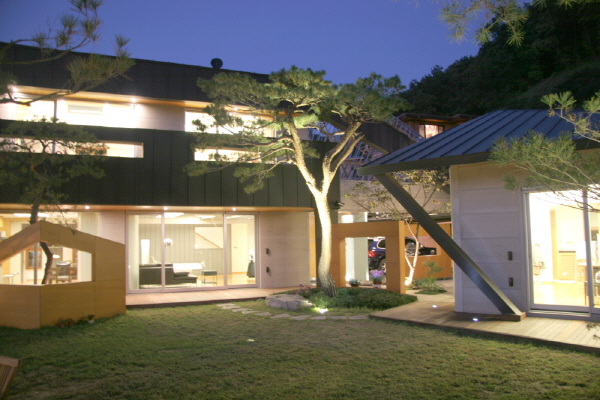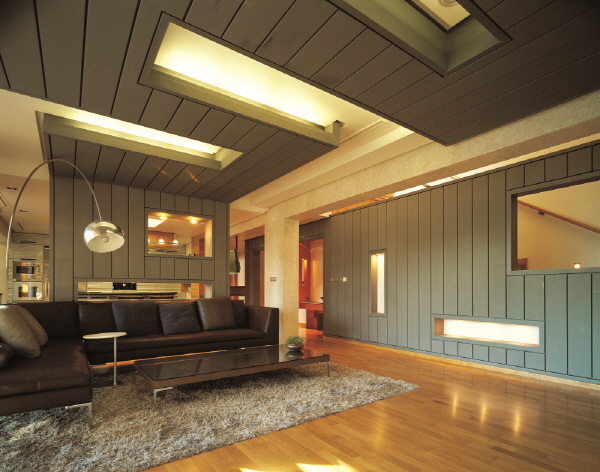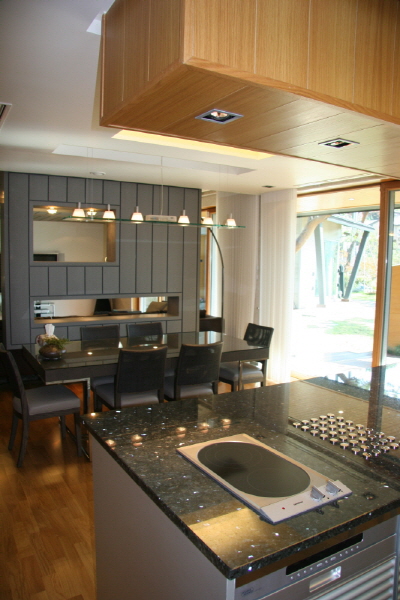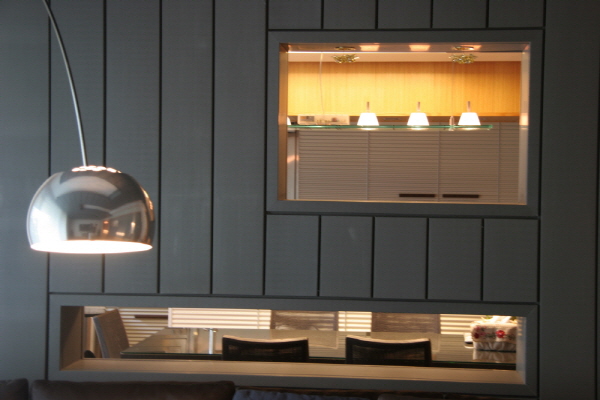
본문
|
대지면적 Site area |
608.6㎡ |
|
건축면적 Building area |
272.96㎡ |
|
연면적 Gross floor area |
329.76㎡ |
|
규모 Stories |
지하1층, 지상2층 B1, 2FL |
이미다른 건축가에 의해 설계된 배치 및 평면의 골조가 완공된 시점에서, 전혀 새로운 외관과 인테리어 디자인을 의뢰받은 프로젝트이며 그래서이 집에 공을 들였을 이전 설계자에 대한 송구함이 늘 앞선다. 따라서외관디자인과 인테리어 디자인을 포함한 내외부공간구성의 변화가이 집에서 나의 작업 범위였음을 밝혀둔다.
도시 속 깊은자연 속에 닿아 있는 동네인 이곳 중에서도 이 대지는 공용녹지부지와연속되어 접해있는 곳으로, 파노라믹한 자연 속 도시 풍경과 함께그 내음과 소리를 직접 접하며 자연 속 삶의 깊이를 느낄 수 있는곳이다.
건물은 전체적으로 본채와 별채로 나뉘어진 배치를취하고 있으며, 특히 별채는 이 집의 인상이 되면서 본채와의 사이에아늑한 외부 공간을 만들어 내고 있다.
대지에서 솟아오른형태의 기존 조형을 그대로 존치하고, 사선의 부재와 처마가 있는경사지붕을 부가함으로써 역동적 수평성을 강조하는, 부유하는 듯한조형을 취하였으며 높은 축대가 조성하는 수직적 부담감을 감쇄하여배경이 되는 주변 맥락과의 조화됨을 기하였다.
외부 주재료인징크판을 실내로 끌어들여 인테리어 디자인의 주재료로도 사용함으로써내·외부 공간의 연속성을 유지하고, 부분적으로 개방된 징크벽체를 거실과 식당 사이 혹은 계단과 벽 등 실내공간의 분할기능으로적용하여 내부 공간을 새로이 재구성하는 등 공간적 변화를 구사하려하였다.
도심 한가운데에 위치하면서도 자연의 소리를 들으며삶의 미래를 생각하는 집, 그것은 현대를 사는 도시유목민들의 간절한도피처일 것이다.
Because of contact with the nature and city, this site is the place where enjoy the sweet smell of the nature and pleasant sound of the nature and the convenience of the city.
This house is consisted of two masses, one is main house and the other is guesthouse which is to be the representative image of this house.
The cozy outdoor space between the two masses and dynamic space of main garden interact through the open framed wall which functionate as picturesque frame and landscape formative element.
Several open framed walls made of zinc-plate and wood panel make the dramatic inner space of this house with the character of that walls, semi-closed or semi-opened…
As using the same materials in inside and outside of the house, we got the spreading space with vague border between in and outside of this house.
Mountains by the rear-side and the context of surrounding condition of the site made the form of this house to the various composition of inclined metal roofs which are spread dynamic and horizontally.
The name of this house, NOKSUNGHUN, means ‘The house to think the future of life with hearing the sound of nature’.

