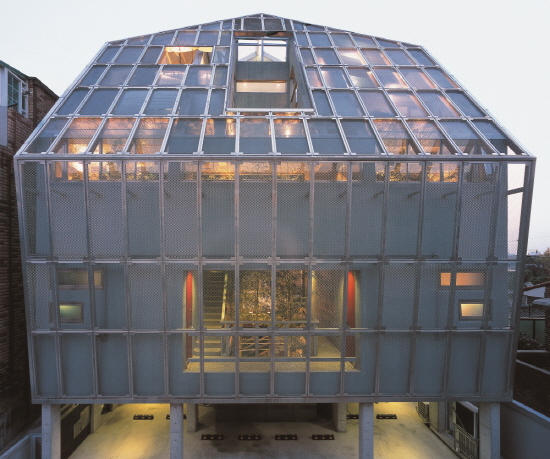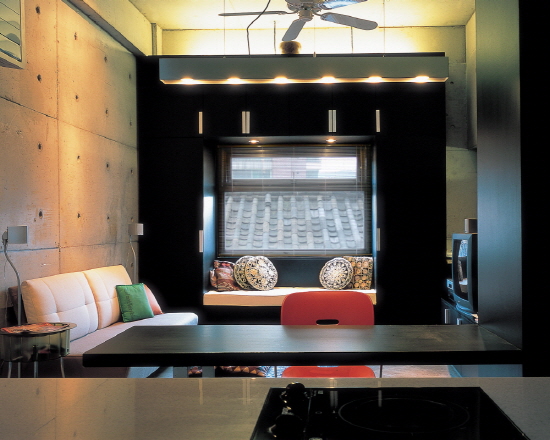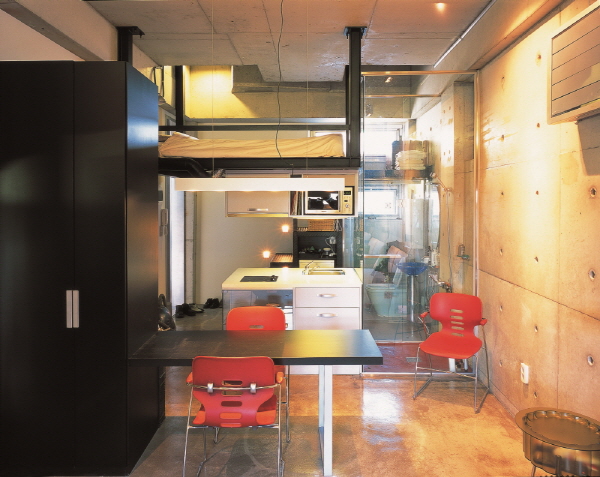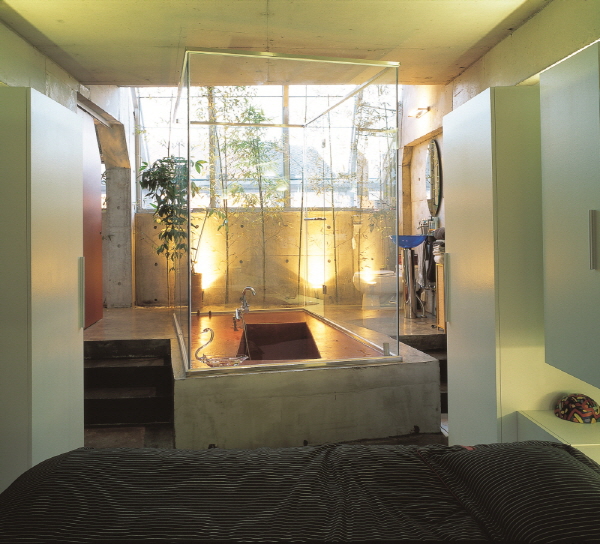
본문
|
위치 Location |
서울시 종로구 혜화동 HyeHwaDong,JongNo, Seoul |
|
대지면적 Site area |
169.67㎡ |
|
건축면적 Building area |
100.28㎡ |
|
연면적 Gross floor area |
447.85㎡ |
|
규모 Stories |
지하1층, 지상5층 B1, 5FL |
전통과현대의 대치 그리고 대지의 개발
대지는 서울 성벽과 혜화문, 김상협가 등 서울시 지정문화재와 근접해있는 북촌의 외곽으로서, 주변에는 아직 다수의 한옥이 살고 있었으나, 지난해 다시 일은다가구 주택개발 바람을 타고, 그나마 남은 한옥들이 철거되고 키큰 한옥으로 현대화(?)되고 있는 중의 동네이며, 고층화된 이웃에의해 위협받고 있던 이 조린헌도 그 경우의 하나로서, 기존한옥을철거 할 수밖에 없었음은 마치 문화파괴자적 입장으로서 가슴 아픈일이었다.
공간적전통의 계승과 ‘동네’로서의 수직주거와도시
이 기존한옥의‘마당’을 조린헌의‘마당’으로 재구성하여, 과거 한옥의 역사성, 장소성을 공간적으로 계승하면서, 이 마당은이제 이집을 사는 여러 세대가 스스로 각 독립채의 주인임을 짐짓인식하게 하는, 그들의 영역권과 소유권을 만족시켜주는 공간요소가되고 있으며, ‘길’로서의 외부계단으로 연결된, 여러 채의 단독주거들이수직으로 연계 구성되어있는‘동네’의 개념을 실현시켜주면서 이작은 외부공간은 도시와 건축을 강하게 연계하는 ‘도시의 숨통’이되어 줄 것이다.
반투명 SKIN의 다기능성과 MASS의 비건축화
주변이웃의풍경을 익스펜디드메탈의 반투명막으로 끌어들이며, 각 세대에 의해둘러싸인 수직의 작은 중정을 통한 빛, 바람, 소리의 유입은 유효한것이며, 정적 내향적 공간환경을 조성하면서, 인접건물과 접하고있는 외피부분은 익스펜디드메탈의 반투명성 스킨을 덮어, 이웃과의차면, 주변풍경의 여과, 빛의 조절 등을 기능하게 하려하였다.
흐릿하게한 동네풍경, 투명하게 보이는 한옥의 고즈녁한 모습, 남산타워가보이는 서울의 전경과 그 축제적 야경 등이 이 조린헌의 풍경프로그램이되었으며, 이것은 도시와 건축에 강한 교감을 부여해 주었고, 결국이 매스는 내향적으로 투명함, 외향적으로는 반투명한 비건축적물성을 띠게 되었다.
아직 남아있는 한옥들이 이루고 있는 수평안정적 풍경과 조화될 수 있도록, 수직적이며 상대적으로 거대한매스인 이 조린헌을 ‘비건축적’인 물성으로 느껴지게 함으로써, 변화에 대응하는 새로운 도시맥락을 구성하려 하였으며, 그것은도로사선, 일조권사선, 문화재보호사선등에 의해 잘려지고 남은매스에, 내부 식재를 함으로써 생태적 덩어리로 인식하게 되며, 그 전체가 익스펜디드메탈망이 씌워진 반투명, 불투명의 비건축적물체로 느껴지게 함과 동시에, 그 스킨의 조직에 주변한옥의 이미지와조화되는 형태적 감성 부여를 의도했다.
NOMADIC 프로그램과자연의 도입 그리고 공사비의 절감
크고 작은 세대가 모여살며, 작지만 풍요로운 공간의 이야기를 잠재하고 있는, 그리고자연을 적극적으로 도입하면서 자연 친화를 지향했다.
은밀한사생활의 프로그램들 즉 샤워, 욕조, 변기, 세면대등의 은폐적 행위장치들을 NOMADIC하게 OPEN, 노출하여 설치함으로써, 스스로 은밀함의구속에서 해방되어, 삶의 행위를 연출하게 함으로써, 자연이라는원초적 환경 속에서 본능적 쾌감을 느낄 수 있는 복선을 깔아 놓음으로서, 자신의 모든 행위가 스스로의 볼거리가 되고, 관심의 대상으로서사건화 됨으로써, 삶의 흔적을 항상 의식하게 되는. 시간성과 이야기가있는 ‘장소’를 기획함은 흥분된 작업이었다.
이러한 프로그램은작지만 크게 체감되는 공간, 다양하고 극적인 공간의 생성을, 그리고공사비의 절약 등에 역시 기여한바 크다고 할 수 있는 것이다.
공사비는항상 넘어야 할 산이다. 콘크리트로의 바닥, 벽의 마감, 마감재를뺀 드라이비트, 조립식 샌드위치패널 등 저렴한 재료의 사용, 공정의단순화 등의 노력으로써 경비를 최소화하려했음은 COST관리에 유효한것이었다.
삶의 등대
이 비건축성 건축 조린헌이, 이곳의 역사성을 기록 보존하는‘장소’가되며, 항상 이웃을 밝히는 ‘도시의 등대’가 되기를 기대하는 것이다.
Reclamation of the site & Confrontation of modern and tradition
The site is located in the outer Bukchon nearby the designated cultural properties of Seoul city like rampart of Seoul. Hyehwamun, Kim Sang Hyeop's House. Many Korean-style houses are existed till now, but remained houses are removed at that with the housing development prevalence of multi-family house last year. So it is one of the villages that is in progress of modernization(?) and Jo Rin Hun is same case that is pressed with the high-storied neighborhood. It was a distressed situation to unavoidably remove the existing Korean traditional house as a position of culture destroyer.
Inheritance of spatial tradition & Perpendicular residence/city as a village
The character of history and place of the Korean-style house inherited spatially by composing the 'garden' of existing house for 'garden' of Jo Rin Hun. This garden functions as a spatial element that satisfies the right of sphere and ownership with the recognition that each of the household living in this house is the owner of each separate house. Many detached house composed vertically with outside-stair as a passage and the small outside space will be a 'city windpipe' that connects that city and architecture strongly.
Multi-function of translucent skin & Mass being un-architecturally
By incoming the neighbored landscape with the expended metal translucent board, the light, wind, sound through the small vertical courtyard surrounded by each houses are effective and forming introverted calm spatial environment. It is intended to function hiding neighborhood, filtering surrounding landscape, control of the light by me lid of the outer cover adjoins neighborhood with translucent skin.
Indistinct landscape of the village, clearly visible shape of the Korean-style house, the whole views of Seoul with Namsan tower and the festive night views were the landscape program of Jo Rin Hun. The city and architecture are endowed with strong mutual response and finally this mass become to carry the un-architectural property of matter of transparence introversively, translucence extrorsely. It is intended to feel Jo Rin Hun, which is vertical and huge mass comparatively, as 'un-architectural' property of matter to harmonize with the horizontal stable landscape formed by the remaining Korean-style houses and to form a new city context that corresponds to the change. It lost by the shaded portion of road. right to enjoy sunshine. cultural property protection. By indoor planting to the remaining mass, It could be recognized as an ecological mass, as well as, the whole could recognized as if translucent/opaque un-architectural object are covered with expended metal and intended to grant a formable sensitivity that harmonized with the image of Korean style house to the structure of skin.
Introduction of nomadic program and nature & Reduction of construction expenses
I aimed at nature-friendship by introducing the nature positively and aimed lies latent a small and abundant spatial story by residence together with the large and small houses.
By openly establish the secret private life programs, that is, concealable action apparatus like shower, bathtub, close-stool, washstand, he/she could liberate from restraint of secrecy by him/herself and could present action of life. With the preparation to feel the instinctive pleasure in the nature that is an instinctive environment, all the action of him/herself become a sight and concerned object. So it was a interesting work to plan the 'place' where exist a history and story to aware of the vestige of life always.
Such program is small, but could be said it is large, because there are a lot of contributions that sensed as large space and form a various/dramatic space, reduction of construction expenses.
The construction expense is a mountain to go over. It was effective for cost administration to minimize the expenses with the effort by using cheap materials like concrete floor, wall finishing, dryvit excluded finishing materials, prefabricate sandwich panel and simplification of process.
Light-house of life
I expect Jo Rin Hun, un-architectural architecture, to be a 'light house of city' that always lightens the neighborhood and to be a place where record and preserve the historic character of the site.




