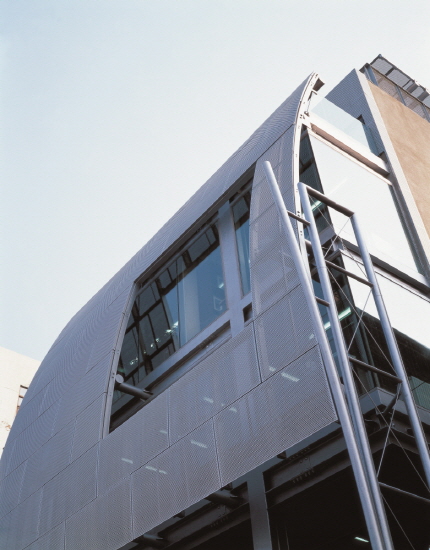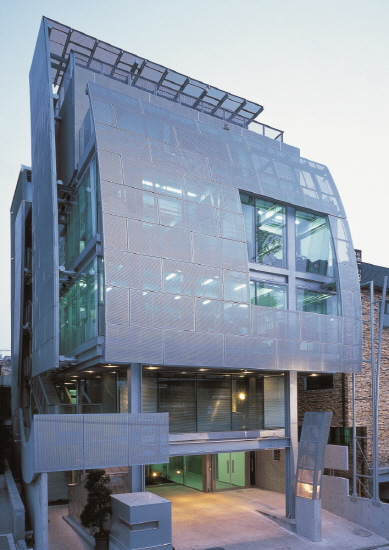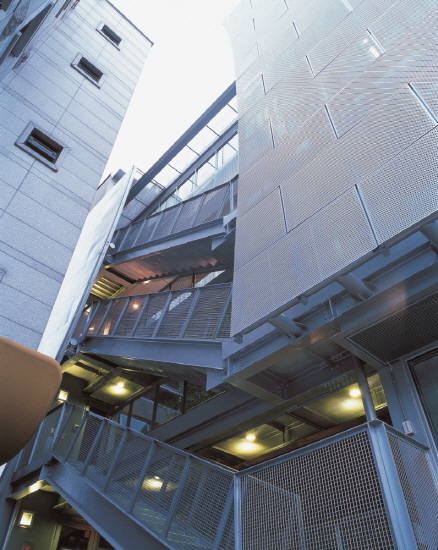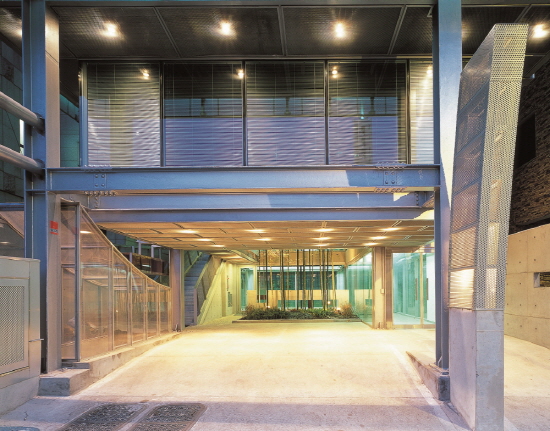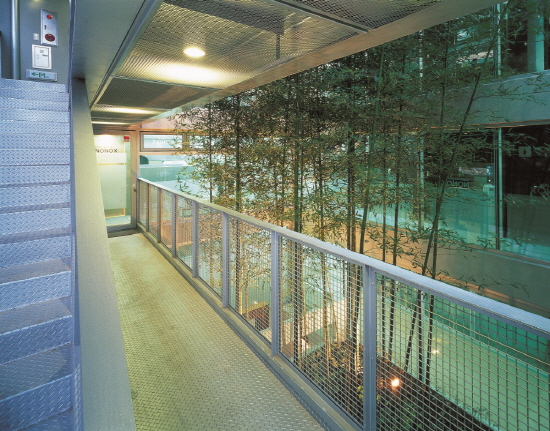
본문
|
위치 Location |
서울시 강남구 신사동 SinSaDong,GangNam, Seoul |
|
대지면적 Site area |
247.10㎡ |
|
건축면적 Building area |
148.11㎡ |
|
연면적 Gross floor area |
746.23㎡ |
|
규모 Stories |
지하1층, 지상6층 B1, 6FL |
대지는 신사동의 이면도로변의 좁은 면으로 간신히 얼굴을 내밀고 있어식별성이 높지 않다. 반면에 마주보고 있는 소망교회와의 사이에넓은 주차장과 공원이 있어, 개방감이 비교적 좋은 편이다.
이미다른 건축가에 의해 지하층의 골조 공사가 완료된 상태에서 새로운설계를 의뢰를 받았고, 구조 설계는 최초 설계자가 하는 것으로협동 작업해 나갔다. 기존 구조의 기둥의 위치는 새로운 배치계획에한계이자 부담으로 작용하였으나, 결국엔 비교적 원하는 배치를얻었다.
각 층 사무실과 1층의 까페 그리고 지하층의 사진스튜디오, 최상층의 단독 주택 등이 모인 복합 기능의 건축에는 각 기능의 ‘채’가 모인 ‘동네’로서 ‘한건물’의 개념을 부여했다.
수직, 수평으로 배치되어 있는 각 채들은 ‘길’로서의 외부계단으로 서로연계되어, 각 채는 심리적인 ‘독립성’을 유지하게 된다. 이 한건물 안에 놓여 있는 여러 채의 집들은 마당을 중심으로 배치되어있고, 마당은 각 채의 프라이버시를 유지할 수 있는 거리를 확보해준다. 또한 각자의 빛과 바람, 풍경을 소유하면서 각 채를 서로 친교하게할 수 있는 동기를 부여하고 있다.
기존 구조체의 부담을 줄이기위해, 새로운 상부구조는 철골구조로 계획하였고, 공사비를 절감하고기존의 단순한 구조미를 유지하기 위해 실내에서 천정의 슬래브데크판과철골구조 부재들을 그대로 노출하였다. 구조재를 동시에 마감재로사용된 실내는 메탈릭한 분위기를 연출하고 있다.
건물 정면은소망교회의 높은 종탑과 전경이 여과없이 흡입되는 것을 막아주는동시에, 도로를 향해 있는 투명유리 상자에 빛과 풍경을 조절해주는피막으로써 타공판의 “SCREEN"을 의도하게 되었다. 이 형태는도로에 의한 사선제한선과 입구 전면에 바로 면해있는 타원형의교회 캐노피와 노출콘크리트 교회 담장과의 조화를 꾀하며 곡면으로계획되었다. 전면도로측 매스를 덮는 타공판이 건물의 이미지가되며, 내부의 빛이 타공판을 통해 은은히 외부로 발산되어 “건축적램프”처럼 작용하는 이미지를 통하여 건축주는 ‘LIGHT HOUSE’라는이름을 지었다. 교회와 마주보고 있는 ‘등불’이 된 셈이다.
건축은그 장소와 건축주의 이미지에 의해 구성된다고 본다. 건축주가 건축가에게모든 부분을 일임한 경우, 건축가는 자신이 느끼는 주관적인 건축주의이미지를 건물에 표현하려 하는 것 같다.
처음 작업실을 찾아설계를 의뢰한 두명의 젊은이들에게 대한 인상은 계획내내 건물의이미지를 구성하는 요소들의 결정에 깊이 관여되었다. 그것은 첨단, 유행, 젊음 등의 문화 등의 이미지였다.
비교적 폐쇄적인 표정과자세를 취하고 있는 이 지역 속에서, ‘라이트하우스’가 밝고 젊은표정으로 작용하면서 ‘희망의 빛’을 항상 켜고 있는 ‘등불’로서의건축이기를 기대한다.
Leaves every piece to architect, An architect seems to intend to express the subjective view of image of the client.
The site is undistinguishable, because it barely just out the shape toward the narrow back-road in Sinsa-dong. On the other hand, the openness is rather good owing to the large parking lot and a park between the confrontal Somang church.
The new design work was entrusted to me after the frame construction on the basement has completed already by other architect. The structural design is collaborated with the work of initial designer.
The position of pillar acted on burden and limitation of new arrangement planning, but desired arrangement was obtained comparatively after all.
The multi-functional architecture which contains offices, a cafe on the first floor a photograph studio in the basement, a detached house on the top floor and the others are endowed a concept of 'single building' as a 'village' where every functional house is gathered.
Every building that are arranged vertically/horizontally are linked to an outside stairs as a passage-and maintain psychological 'separation'.
Several houses located in a building are arranged with the garden as a central and the garden secures a distance to keep a privacy of every house. In addition, it endows a motive with the light, wind, view to promte relationship between the each house.
The new upper-side structure is designed with a steel frame to diminish a burden of existing structural frame. The slave deck on the ceiling and the materials for steel frame is expose as it is to maintain the existing simple structural beauty and to save the construction expenses. The materials of the structure are also used for the finish, so interior expresses a metallic atmosphere.
The facade of the building protects the view from the high bell tower and general view of Somang church.
Moreover, the facade of the building intends a 'screen' as a film that controls the light and the view to the transparent glass box toward the road.
This shape is designed with curved surface to harmonize with the limitation line for privacy line by the road, an oval canopy of church faces front entrance directly and a exposed-concrete wall of church. The perforated plate that covers the mass on the front road become an image of the building. The light from the inside diffuses to outside faintly through the perforated plate and act as a 'architectural lamp'. The name of 'Light House' is given through the image of architectural lamp.
It intended to be a 'lamp' put opposite the church.
I think that the architecture is designed with a image of client and location. When the client.
The first impression of the two young clients who visited mv office continuously have influenced on the selection of the materials that create a image of building. The image was about the newest trend, vogue, culture youthfulness and so on.
I expect 'Light House' to be a building as a 'lamp' that lights a 'light of hope' act with a expression of a bright and young in the region where assumes offensive posture comparatively.

