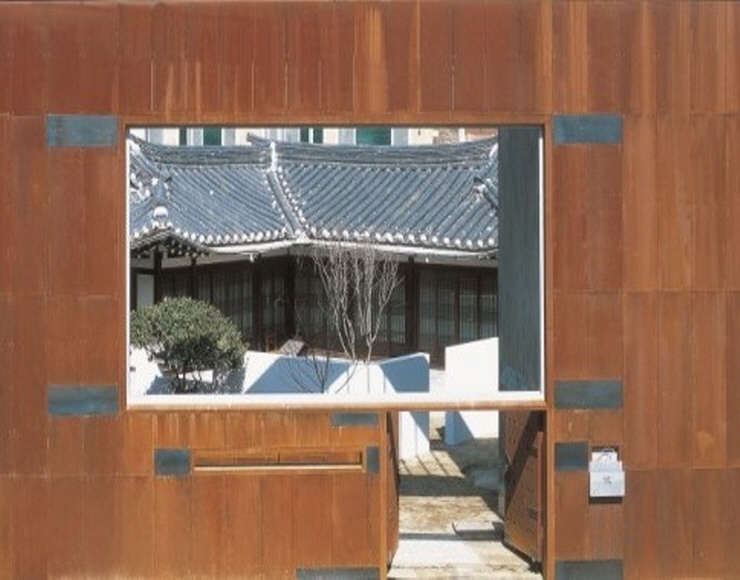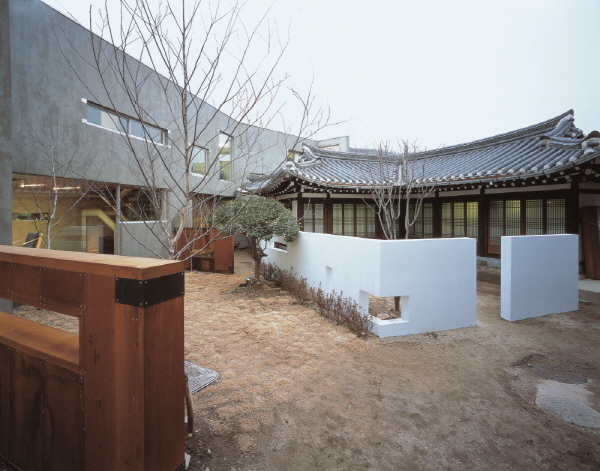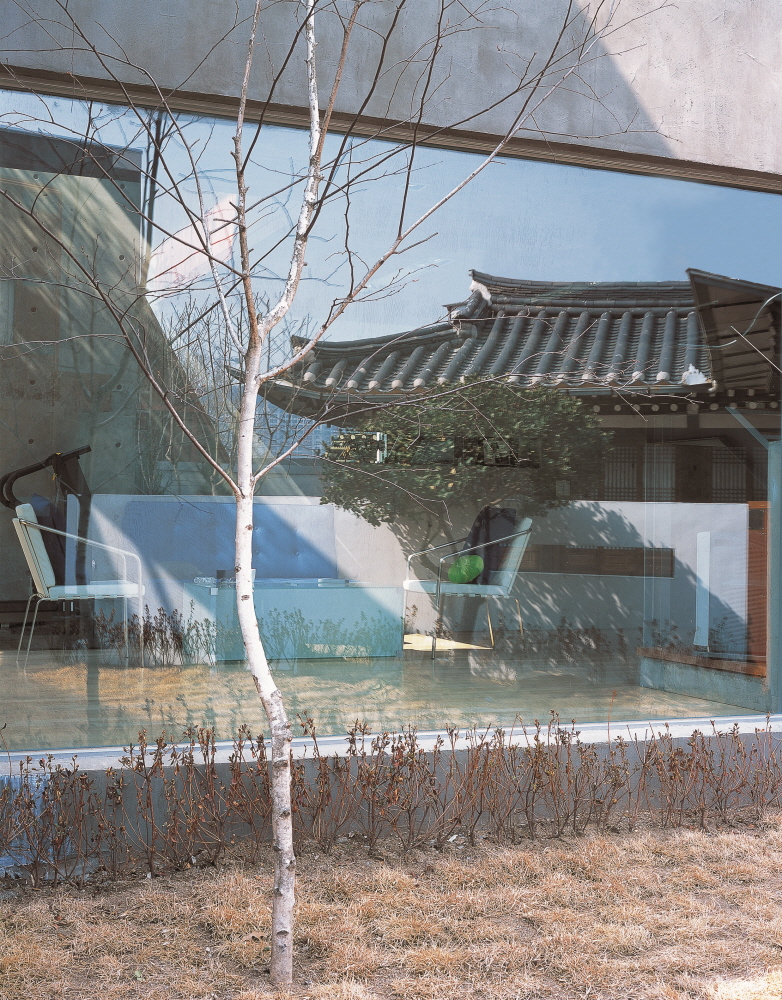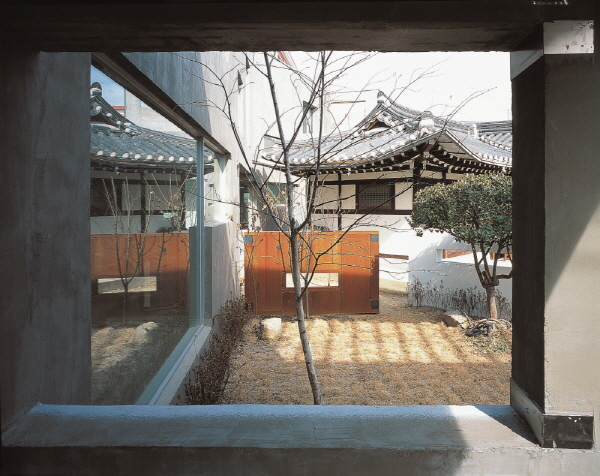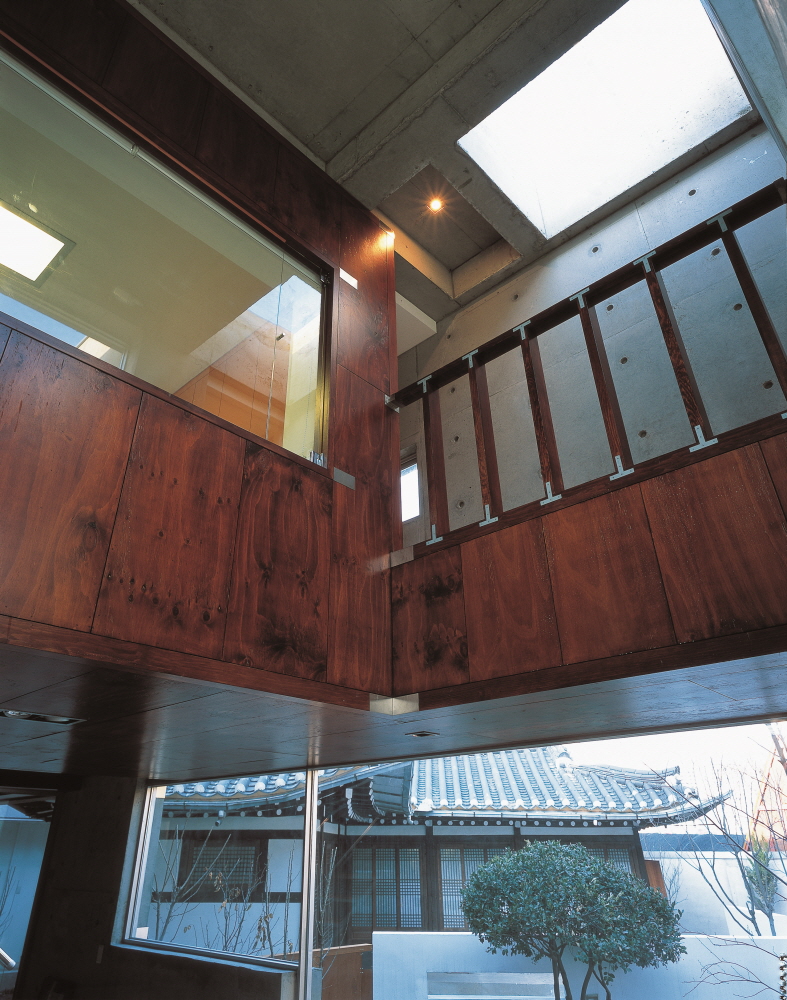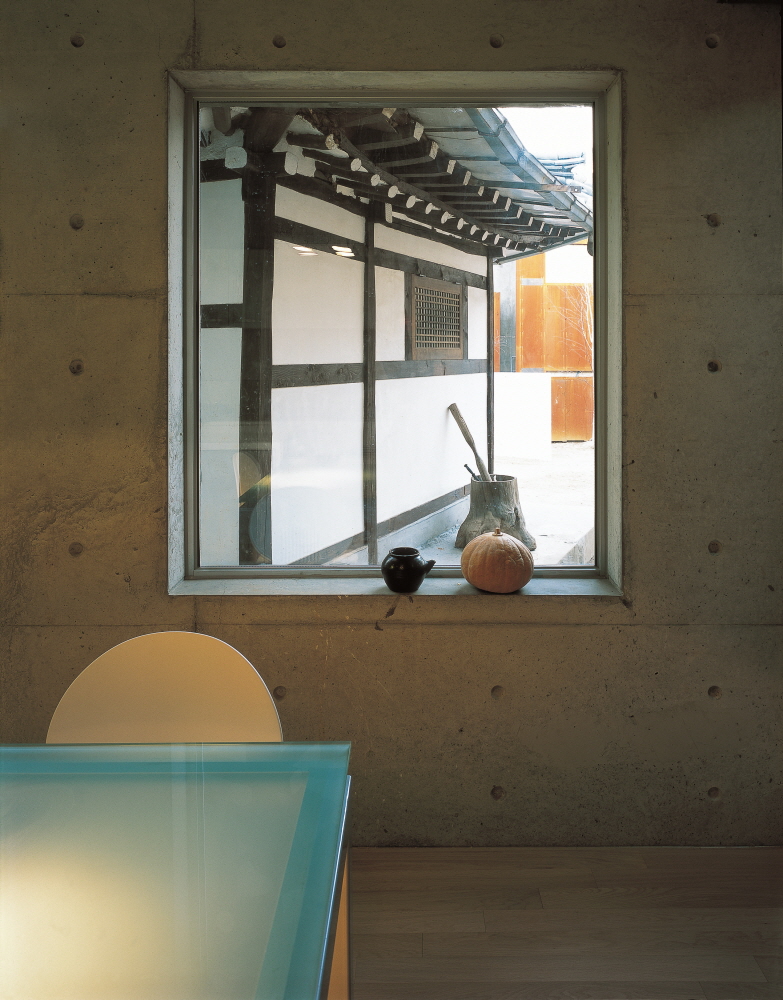
본문
|
위치 Location |
경기도 성남시 분당구 궁내동 GungNaeDong, BunDang, SeongNam, GyeongGi |
|
대지면적 Site area |
515㎡ |
|
건축면적 Building area |
200.66㎡ |
|
연면적 Gross floor area |
275㎡ |
|
규모 Stories |
지상2층 2FL |
이집의주인은 기존 한옥에서 태어나, 어린시절을 이 땅에서 자라났으며, 이 동네는 조상들의 선산이 있는 곳 이기도하다. 그에게는 이곳이생명의 기원이며, 감수성 있는 삶의 흔적과 추억들이 응축되어 스며들어있는 “장소”인 것이다.
그 후 출가하여 뜻을 이루며, 이제는 또한세대의 가족을 구성하고 있는 그가 다시 이 땅에 돌아와 지금까지줄곧 이 곳을 지키고 계셨던 어머님을 모시고, 삼세대가 모여 사는삶의 터를 일구었다.
그는 방송작가이다.
한 울타리의땅에 기존의 전통한옥을 존치하고, 새로운 주거를 수평 증축하여서로 연결시키는 방식의 건축이 요구되었으며, 이것은 곧 “전통과현대”의 병존, 그리고 그들의 조화라는 이시대의 난제를 만남이었다.
우렁이는 껍질 속 자신의 살 속에 새끼를 낳고, 그 새끼들은어미 우렁이의 살을 먹고 자라며, 그 새끼들이 다 자라면, 어미우렁이는 “껍질”만으로 남는다고 한다. 생명의 전수를 위한 본능적헌신이며, 삶의 숙명인 “蝸의 善”인 것이다.
그는 선조들의헌신이 쌓여진 이 땅에서, 또다시 우렁이의 善을 실현하려함인가......
“껍질”로서의 “켜”만을 지으려 했다.
“껍질”로서의건축적 “벽”만을 쌓았으며, 이 벽은 시간적 의미의 역할을 부여받는다. 내후성 강판의 “오래됨”은 원초적 껍질이며, 미장의 벽과 노출콘크리트의벽등은 흘러간 이야기들의 “속살”이면서, 동시에, 지나간 언제인가의 “껍질”들일수 있을 것이다.
상징적 시간성을 가진 이 벽들은, 이집의 터를 십여 “장소”의 “마당”으로 분할하며, 지나간 역사의기록을 담고 있는 그 땅, 그 장소로서의 각개 마당은, 또 다른 미래의삶의 프로그램을 잠재하게 될 것이며, 그 마당과 각 마당의 이야기들의연결이 풍요로운 공간적 드라마와 삶 적 이야기를 연출해낼 것으로기대하는 것이다.
기존 한옥을 중심으로 새로운 주거의외벽, 내부담장, 외부담장들의 모든 공간 구성 요소들을 단순한“면”만을“형태”로가지는“벽”을 쌓음으로, 어느 곳에서나 한옥이 상징적으로 부각되며, OBJECT가 되었고, 이것은 이집의 거주자들과 또한 방문자들에게도 “추억의 풍경”으로서 자연스레 작용할 것이다.
특히 2층에서내려다보이는 한옥의 꿈틀거리는 기와지붕과 그 뒷배경으로 다가오는분당신도시의 고층 오피스텔 빌딩 군이 함께 하는 도시적 풍경은시간적 문화성의 격차와, 묘한 불협화적 조화를 느끼게 하며, 동시에긴 세월을 지키고 있는 이 작은 기와집의 당당함을 볼 수 있음은누적된 세월의 든든함이 그 이유일 것이다.
대지의 경계를 따라신축의 주거 매스를, 한옥을 둘러싸며, 길게 배치함으로서, 그 매스는외부와의 울타리가 되었고, 동시에 기존 한옥과의 사이에 외부공간을조성하게 되었으며, 이 외부공간들은 기능별, 지역별로 나뉘어 시간성을가진 “벽”으로 구성되는 “마당”들로 성격화되는“장소”가 되었다.
결국시간의 역사를 품고 있는 이“장소”로서의 “땅의 보존”과, 그위에 새로운 시간의 이야기를 담게 하는 건축적 장치로서의 “벽들의기획”이 이 주택의 계획적 목적이 되었던 것이다.
이 주택을짓는 중, 최근 일어난 수도권 다가구 주택 개발붐을 타고, 대지주변의기존주택들이 일제히 그 문화적 태생이 애매한 모습과 비대한 몸뚱이로순식간에 돌변하여 우후죽순처럼 이 집을 “포위”했다.
이집의내후성 강판외벽이 실제로 그 시간적의미를 담는 순간이었다.
그러나, 키 큰 고층빌딩군에게 위협당하며, 주변공동주택군에 포위된 이집이,반대로, 그 주변들을 당당하게 거느리는 지휘자처럼 든든하게보임은 어디에 연유하는가......
그것은 오랫동안 응축된 “세월의 혼”과 이 땅에 살았던 사람들이 쌓아놓은 그 “껍질”들의견고함 때문이 아닐까......
The owner of house is born in Korean-style house and grows up in this land, as well as, the village is a place with ancestral burial ground. The place is the origin of life for him and a place where the trace and remembrance of life is compressed.
Now he, who composed a household of family, came back to the land and build up the and of life for three generations with his mother who kept the site until now.
He is a broadcasting writer.
The architectural method to connect the retention of the existing traditional house with vertically extended new house in a site. It faces difficult problem of present age that coexistence and harmony of 'tradition and modern'.
A pond snail lays young in it's skin in the peel and the young grows up eating the skin of mother. If the young all grows up, the mother left only with 'peel'. It is an instinctive devotion to inherit the life. Also, it is a 'virtue' that is a destiny of life.
Maybe he tried to realize the virtue of pond snail in the site where ancestors' devote is piled.
It is tried to build a 'layer' only as a 'peel'.
An architectural 'wall' only as a 'peel' is built and the wall endowed with a role to mean an idea of time. The 'oldness' of Cor-Ten1 Steel is an instinctive peel. The wall and the wall of exposed concrete are an 'inner skin' of past story as well as a peel of sometime in the past.
The walls with symbolic time, divide the site into 'garden' of ten 'places' The site and each garden, as a land where records the history will latent another program of future life. And the connection of garden and the story of garden are expected to show plentiful spatial drama and story of life.
With the existing Korean-style house as the central figure, the composing element like outer wall, inside fence, outside fence of every space built a 'wall' that only has simple 'side' as a 'form' With this, the Korean-style house is symbolically embossed from every direction, and become an object. It will function as 'landscape of memory' to the residence and the visitors of the house.
The urban landscape of high-storied office building in Bundang new town with background of tiled roof on the Korean-style house that looks down from the second floor makes to feel the mystery dissonant harmony and difference of periodical character of culture. Moreover, the firmness of cumulated time may be a reason that the grandeur of the small tiled house could see.
The new residential mass is long arranged surrounding the Korean-style house. With this, the mass is being a fence of outside. Moreover, it could form an outside space between the existing Korean-style house. The outside space divided by function and region, and became a 'place' where characterized with 'gardens' which is composed with 'wall' that has periodical charater.
After all 'wall plan' as an architectural device to put new story of time and 'preservation of land' as a 'place' where has the history of time became the intended aim of the house.
During the construction, the existing houses simultaneously changed to a portly frame and the shape that cultural origin is ambiguous. And then, they besieged the house.
It was the moment that the Cor-Ten steel outer wall is filled with the meaning of time. Nevertheless, what is the reason to be seen the house, which seized by public house district around, as if it is a commander that leads them.
Maybe it is because the firmness of the 'peels' that are piled by the people who lived this land and condensed 'spirit of time' for a long time...

