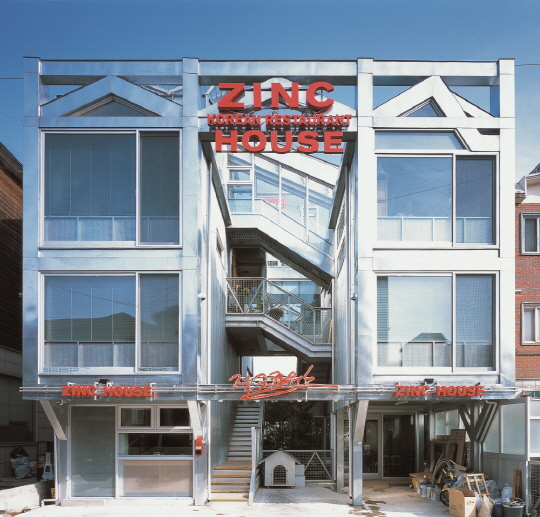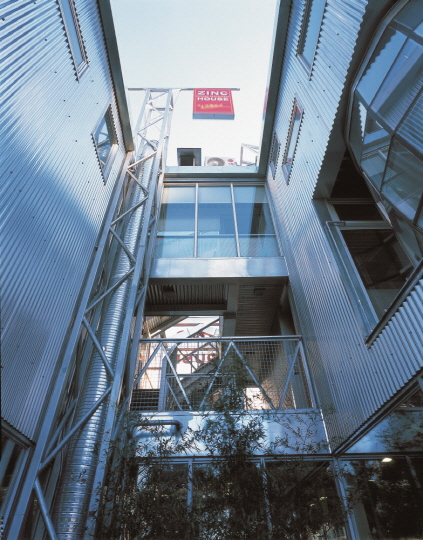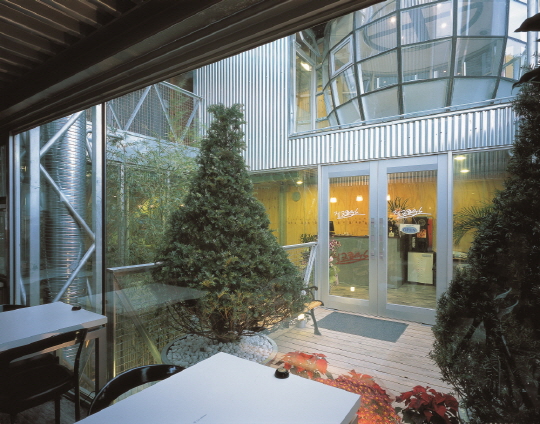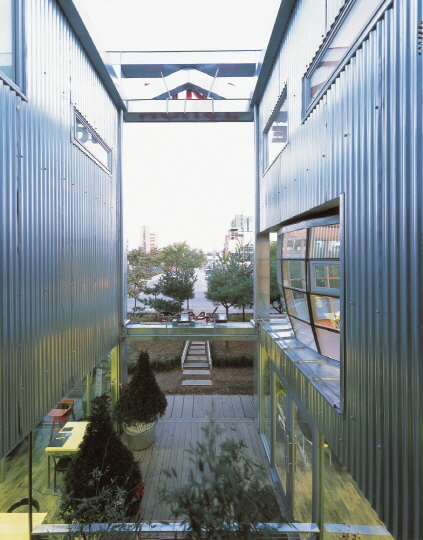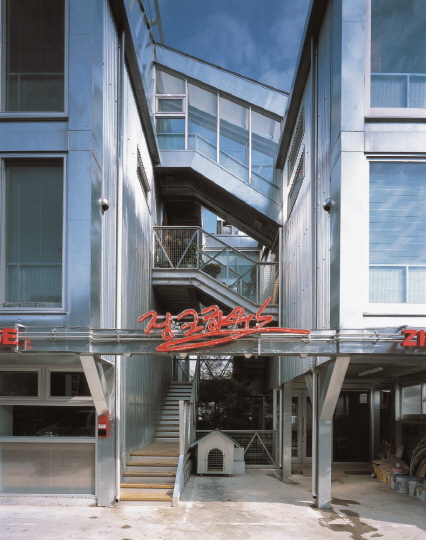
본문
|
위치 Location |
경기도 고양시 일산구 대화동 DaeHawDong, Ilsan, GoYang,GyeongGi |
|
대지면적 Site area |
218㎡ |
|
건축면적 Building area |
108.04㎡ |
|
연면적 Gross floor area |
437.52㎡ |
|
규모 Stories |
지하1층, 지상3층 B1, 3FL |
식별성이높은 상업적 인상을 가지면서 그 속에 독립적이며 쾌적한 주거 환경이 “숨어”있는 건축을 연구해야 했다.
여러 다른 용도의 단독건축이 모여 있는 하나의 건축물로서의 “동네를 만드는 개념을적용하려 했던 것이다.
저층부의 식당과 상부 각층의 주택들은상호 PRIVACY를 엄격히 유지하면서, 외부계단인 “길”로서 번화롭게연결되어있으며, 작지만 수직적으로 확장되어있는 자연인 “마당”을공유하며, TOWN을 형성하면서, 도시 그리고 자연과 접함으로, 그건축적 생명을 유지하고 있는 것이다.
두 MASS사이의 “뚫려”있는, 그리고, 그것이 전후면 도로를 관통하고 있는 그 빈 공간은, 도시를향해 열려있는 “숨통”이며, 도시와의 “끈”이 되어주기를 바라고있다. 이 빈 공간을 통해 빛과 바람의 자연과 도시의 숨결을 끌어들여, 이 건축에 생명을 부여하고자하는 것이며, 그 수직적 빈 공간 속에서각채를 연결하는 수직적 통로인 이 “길”로서의 외부계단은, 이작은 “동네”의 삶의 사연을 간직할 소중한 “길”이 되기를 바라는건축적 장치인 것이다.
대지 전면에 접하고 있는 공공녹지는이 대지 내에 계획된 작은 “마당”들과 연접되어, 외부공간의 크기를확장시켜주며, 이곳을 포함한 1층과 지하층의 식당에 면한 “마당”들은옥외 식사공간으로 사용됨과 동시에, 식당 내부에서 바라보는 시각적대상으로서의 “회화적 풍경”이 되어 줄 것이며, 이들 마당의 모습과성격은 이 식당의 대표적 이미지로 작용하여, 고객들에게 오랫동안기억될 것임과 동시에, 또한 그 비어 있음은 시각적으로, 도시적차원의 쉼터가 될 것이다.
According to having a discriminatory commercial impression, it is required to study architecture that the independent and pleasant living condition is 'hidden'
I attempt to apply a concept of 'village' as a single building which the independent architecture for various purposes are concentrated.
The restaurant in the lower part and the houses on the upside are connected with a 'passage' that is an outside stairway and keep the privacy rigorously. They form into a town with public-owned 'garden' as a nature that is small but extended vertically and maintain its architectural life by approaching the city and the nature.
The empty space driven through the front/rear roads that are located between the two masses is a 'windpipe' towards a city and it is expected to be a 'string' with the city. It is intended to give a life to the building by bringing in a respiration of city and light/wind of nature through this empty space. The outside stairway as a 'passage' which is a vertical passage that connects each house in the vertical empty space is an architectural apparatus that wishes to be a valued 'passage' which would cherish the story of the life in this small 'village'.
The public green tract of land join along the small 'gardens' in the site and enlarge the outside space. The 'gardens' faced on the restaurant in the basement/first floor including the public green are used as a outdoor dining space. Moreover it would be a 'picturesque view' as a visual object from inside of the restaurant. The shape and the character would I effect a typical image of the restaurant and will be remembered to the customer for a long time. Besides, the empty situation will visually functionas a city-dimensional resting place.

