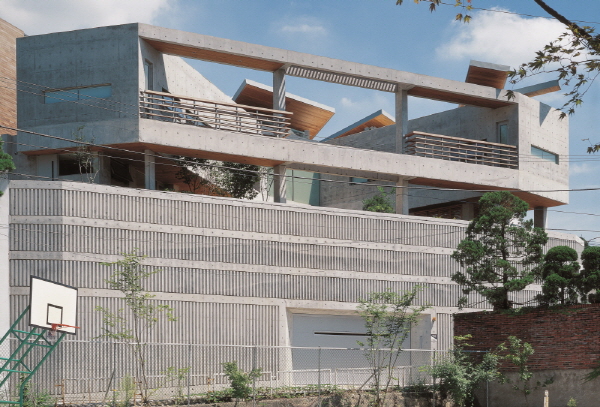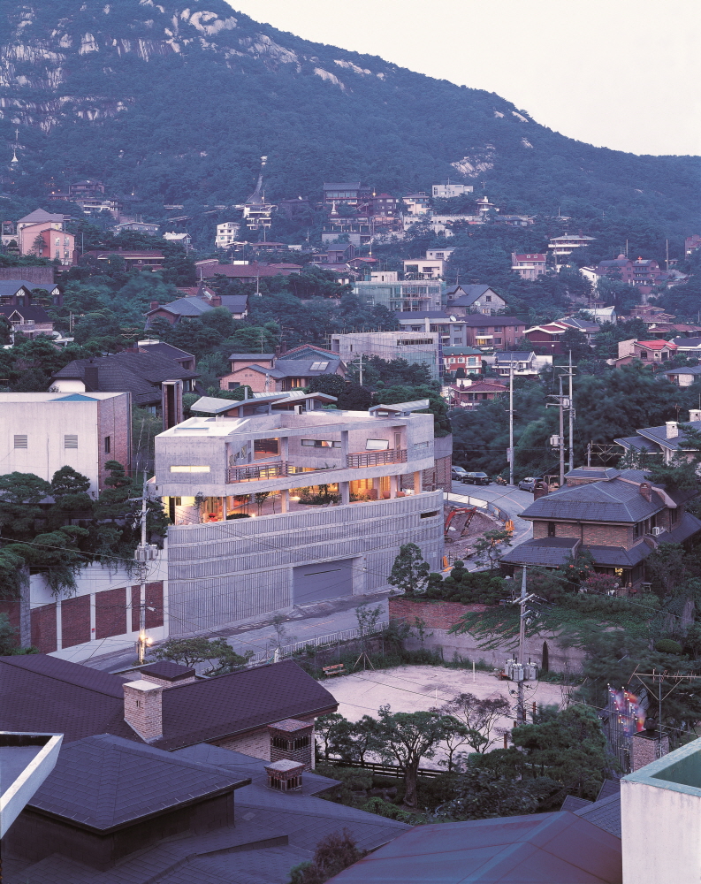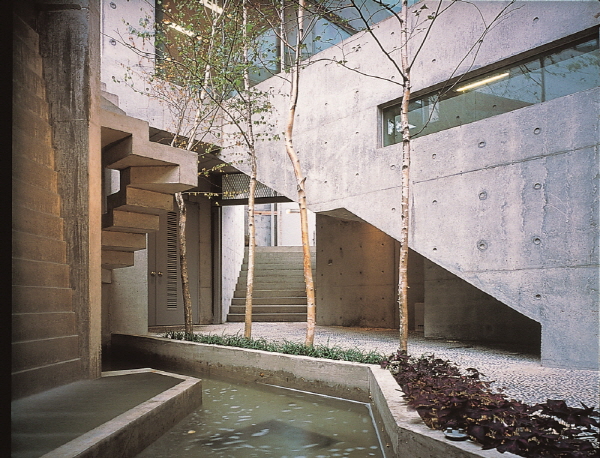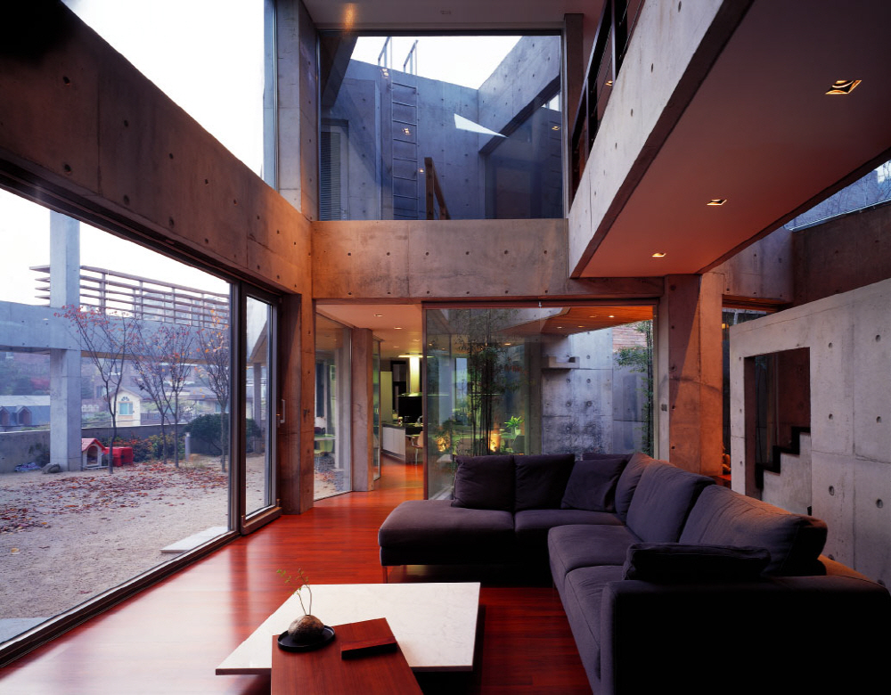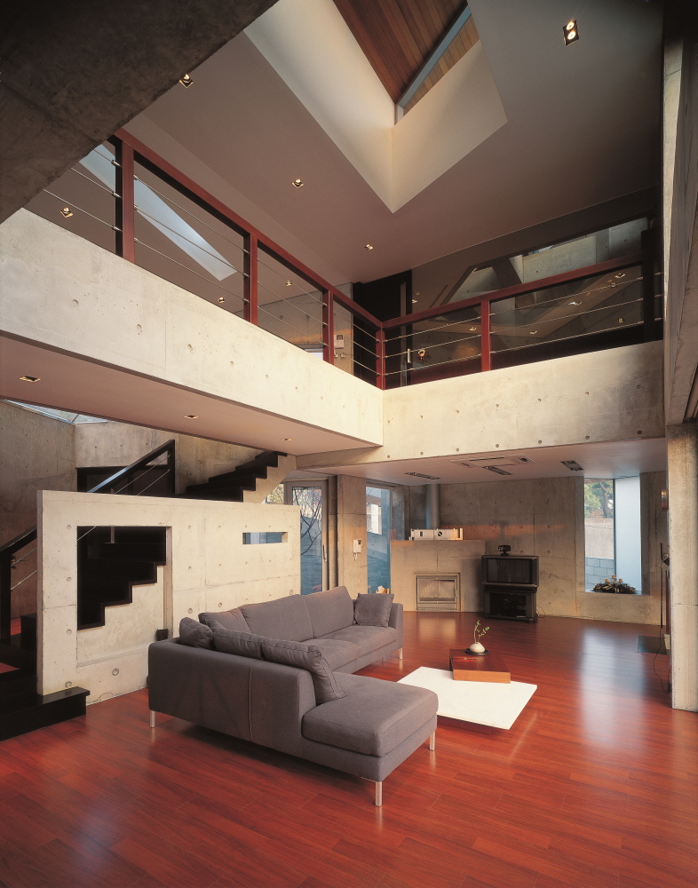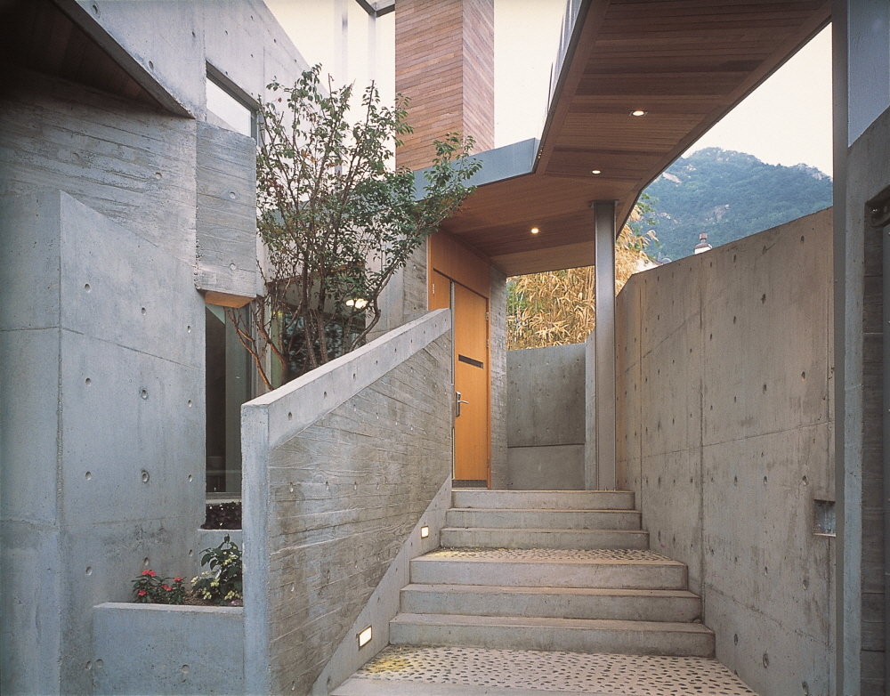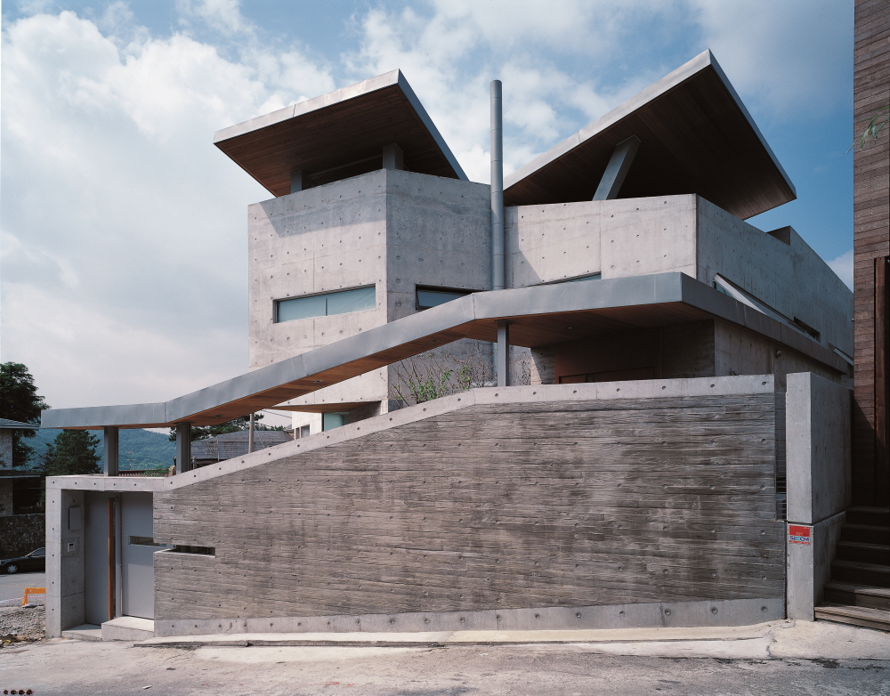
본문
|
위치 Location |
서울시 종로구 평창동 475-27 PyongChangDong, JongNo, Seoul |
|
대지면적 Site area |
450㎡ |
|
건축면적 Building area |
197.45㎡ |
|
연면적 Gross floor area |
364.46㎡ |
|
규모 Stories |
지하2층, 지상2층 B2,2FL |
대지는 두면의 도로에 접해져 있으며, 두 개층 정도의 고저차가 있고, 후면과측면에는 가까이 산을 끼고 있어, 자연으로서, 전망으로서의 산을 소유하면서, 남측인 전면은 시야가 훤히 트여, 서울 시가지의 도시적 풍경이 펼쳐지는, 좋은 전망과 좋은 향이 일치하는 조건을 가지고 있다. 다만, 대지의형태는 지극히 불규칙한 삼각형태를 취하고 있었으나, 이것은 후에 오히려이 주택의 성격이 되었다.
패션디자이너이며사업가인 건축주 부부는 주택의 외부와 내부 모두를 노출콘크리트로하기를 제안하였으며, 이러한 선택에 대한 그들의 비전문가로서의 전문성은내심 나를 놀라게 했고, 현대적 단순미에 대한 애정과 감각은 이미, 깊은 안목으로서 그들 속에 굳혀져 있는 듯 보였다.
늘그렇듯이, 이러한 대지조건과 건축주의 요구조건은 계획의 많은 부분을결정해 주었으며, 결국 대지형태를 닮은 "속이 빈 삼각형태의 콘크리트 RING"을 높은 콘크리트 축대위에 띄우는 것으로 결론 내어졌다. 이것은 "파노라믹한 전망의 유입", "포근한 마당의구성", "PRIVACY의 확보"라는 계획의 목표 요소들이만들어낸 형태인 것이다.
삼각형대지의 삼변 중 인접대지와 접한 두변은 각각 MASS로 채워져있다. 즉, 거실을 중심으로 하여, 1층의 식당, 정자, 2층의 주인침실과 자녀방이각층의 양측 WING이 되어, 인접주택과의 시선 교류를 차단함으로서 PRIVACY를확보하는 형태를 취하고 있으며, 전면 도로측의 좋은 전망이 있는 남측의나머지 변은 2층에서 각 양측 침실의 루마루로 활용하게 함으로서, 삼각 RING이 완결되었으며, 이 마지막 루마루측 변의 한 "劃" 그음은이 집을 공간적, 조형적으로 그 성격을 완성지어주는 결정적인 "劃" 이 되고 있다.
그것은내부 안마당을 포근하게 감싸주고 있어, 안마당의 공간감을 성격화시키고있고, 동시에 풍경을 담는 회화적 틀로서 작용하여, 외부의 자연을 나만의그림으로 번역하여 연출함으로서, 그 속의 사람들에게 삶의 가치와 고귀함을맛보게 할 것이며, 외부를 내부로 끌어들이는 내부의 숨통이 될 것이다. 또한, 조형적으로는 전면 도로측의 주변과 적응하는 邊이 되어, 구성된 이 삼각 RING은 스스로 강한 氣를 발하며, 주변의 산세와 고저등에 순응하면서 주변자연과 힘의 균형을 이루길 바라는 것이다.
루마루의콘크리트 후레임을 통한 원경의 유입과 함께 후면, 측면의 가까운 자연풍경을 실내로 조망하려는 노력은, 지붕이 있는 고측창을 만들게 했다. 이 나비모양의 고측창은 실내에서 주변의 자연 경관을 회화적으로담아내어 단속적으로 그것을 연출하는 장치가 되고 있으며, 동시에 이주택의 외관을 구성하는 강한 조형적 요소의 하나로 작용하고 있는 것이다.
가장좋은 것은 물과 같다 했듯이, 거실, 식당 사이에 큰 연못에는 고기가놀고, 그 물은 실개천으로 내려 아랫마당으로, 스스로 그러하게 흐르며, 그위에 떠있는 삼각 RING의 콘크리트 바위위에 상서로운 나비들이 앉아, 한가로이 날개짓하며 쉬고있는 화창한 모습,그것이 현대 도시인들이그리고 있는, 그들만의 보금자리 모습일까?
The site faces the two roads and there exists some difference of altitude.
There are mountains by the front and rear side as a nature and view. The view of the front side that is the north side is clearing up, so the urban landcape of downtown Seoul is seen. Therefore, the site has a condition that the harmonized fine view with good direction. The form of site was very irregular triangular, but it preferably became a good character of the house later on.
The clientcouple, who are a fashion designer and a businessman, suggested to construct both the outside and inside of the house with exposed concrete. The professional selection of amateur surprised me at heart. It seemed that the affection to the modern simple beauty already got into them as an important insight.
As always, many part of the design was decided by such site condition and client's requirement. Finally, it reached conclusion to float an empty triangular shape concrete ring' which is similar to the form of site, on the high concrete axis. The form is decided by the aimed elements of design, such as 'inflow of panoramic view', 'formation of 'comportable garden' ,'keep privacy'. The two sides among the three side of the triangular site which faces adjacentsite, are filled with mass. That is, centering around the living room, dining room on the first floor, pavilion, master's bedroom on the second floor and children's room become wings of both sides on each floor. By interrupting the visual interchange with adjacent house, the shape keeps privacy The surplus side on the south side with fine view on the front road is intended to use as a floor of the bedrooms in both sides on the second floor, so the triangular ring was completed. A 'picture' of last side of the floor is being a decisive 'picture' that complete the character spatially/formatively. It softly surrounds the inner court, so characterize the space sense.Moreover. it operates as a pictorial frame that put a landscape. By expressing the own picture that translated the outside nature, the people inside could taste the preciousness of life, as well as, it will be a windpipe that bring the outside into inside. In addition, it adapts to around the front roadside formatively. The composed triangular ring shows strong power by itself, and it is expected to balance between the nature and power in sympathy with geographical features of mountain and altitude nearby.
The effort, to take a view of natural landscape on the back/side with the inflow of perspective through the concrete frame of the floor, forced to make high window with roof. The butterfly shape window put the natural landscape, so it became a device for the expression of them. Also, it operates as a strong formative element that composing the exterior of the house.

