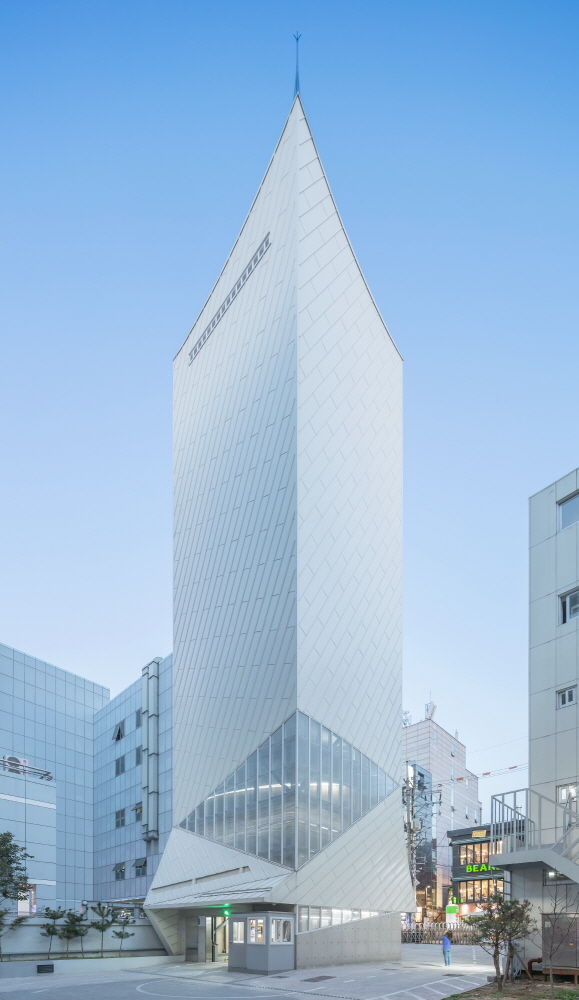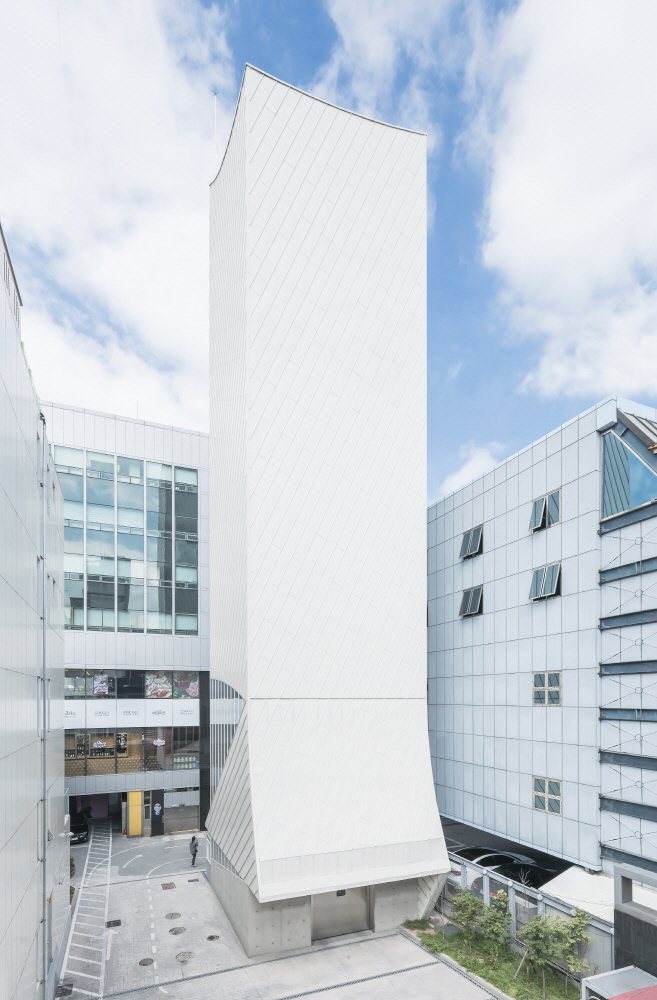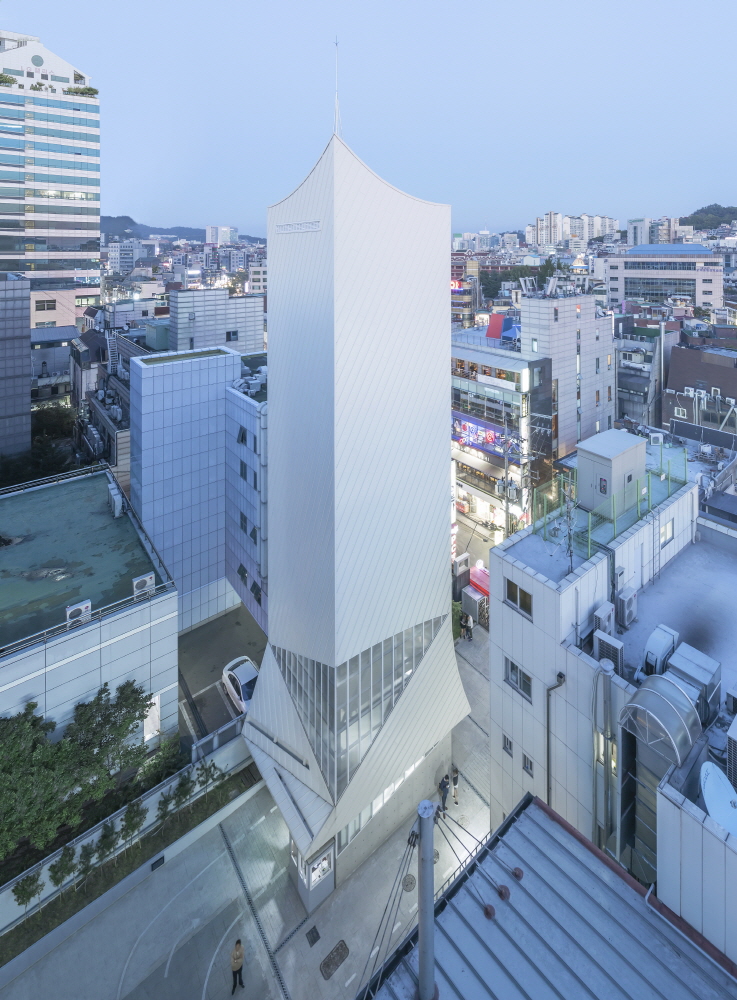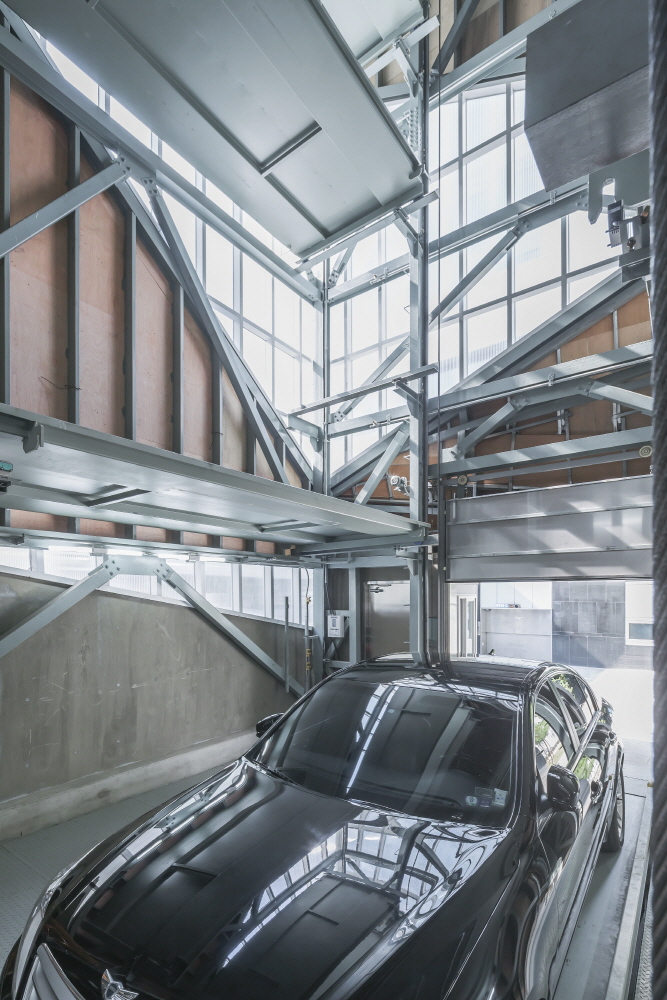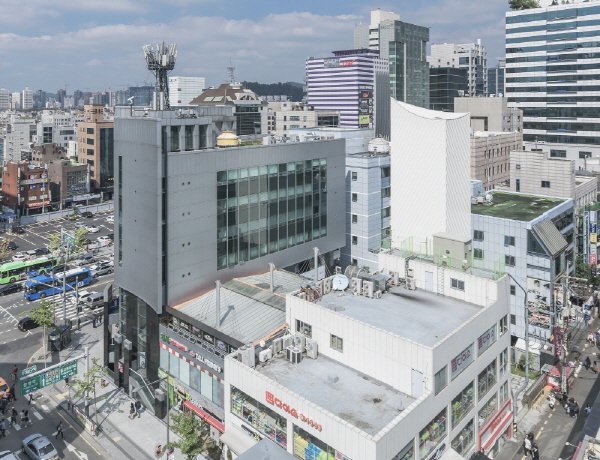
본문
|
위치 Location |
서울시 마포구 동교동 DongGyoDong, Mapo, Seoul |
|
대지면적 Site area |
1833.70㎡ |
|
건축면적 Building area |
56.49㎡ |
|
연면적 Gross floor area |
464.32㎡ |
|
규모 Stories |
지상14층 14FL |
홍대 앞 남강빌딩은 20여년 전에 우리가 설계한 복합상업건축물이었고, 1층에 대규모 주차장을 필요로 하는 패밀리레스토랑을 우선하는 건설투자계획에 의해 1층전체가 필로티 주차장이었다.
날로 높아져가는 홍대 앞의 상업적 가치를 환수하기 위해, 주차장용 필로티를 상점으로 치환해줄 수 있는 기계식 주차장을 신축해야 했고, 건축주는 고층의 주차빌딩과 저층의 작은상점이 결합된 복합건축물을 기획했었다.
그러나 허가기관의 도시계획심의에서, 법적주차대수를 충분히 넘는 부설주차장이 계획된 건축물임에도 불구하고 막연한 주차혼잡가능성을 이유로, 그것도 심의를 착수한 일년후 갑자기 상점을 삭제하고 주차빌딩만을 신축하라는, 법의 경계를 뛰어넘는 일방적인 결론을 내렸고, 주차빌딩과 작은 상점의 흥미로운 공생의 기회를 잘라버렸다.
기존 남강빌딩은 Silver Boat라는 마포의 장소성에 근거한 조형적 컨셉으로서, 움직임이 동결된 3개의 곡면벽들의 동적구성으로 이루어진 복합건축물이었고 그와 동화하기 위해서, 그리고 자동차의 속도성을 은유적으로 수록하기 위해 신설주차빌딩도 역동적 곡면으로 구성된 금속성의 매스로 계획되었다.
자동차가 수직이동하며 순환하는 과정이 외부로 연출되도록 외벽의 일부면을 투명 폴리카보네이트 그라스창으로 계획했고, 이는 주차빌딩에 의미 있는 생명력을 부여했을, 이미 좌절된 상점의 부재를 아쉬워하며, 이 자동차창고에 한줄기의 생명력을 공급하기 위한 안간힘이었다.
This tall car-park bldg. is annex of “Silver boat” which is complex bldg. constructed about 20 years ago and this site is placed in the center of famous street of young students named “street of hongik university” in Seoul.
“Silver boat” the main building is composed with three curved walls which are symbol of sailing boat on the Han-river, because the site was the place of a ferry in Han-river for a long time.
We formed this car-park bldg. as “another boat” of white to be harmonized with main bldg. “Silver Boat”, so it has been the dynamic concave-curved tower.
We designed show windows of polycarbonate glass of the body of this car-storage, to give the life of light into inside and outside.
In the night, this moving machine looks like huge, urban installation of pop art which shows interesting car parade of moving and flying…….

