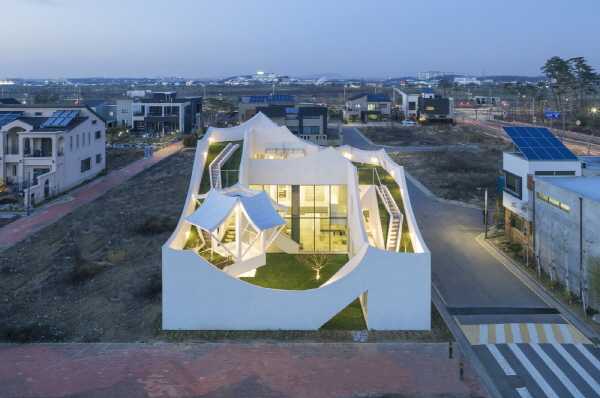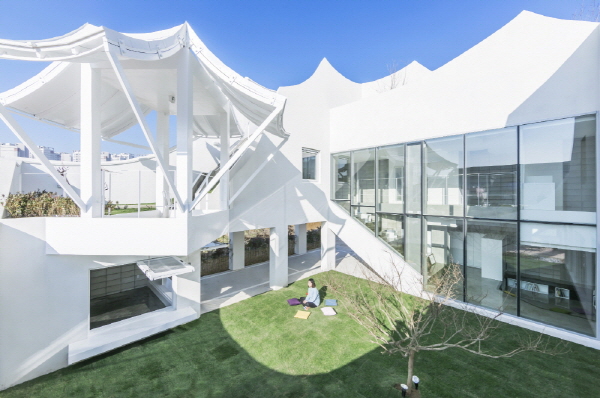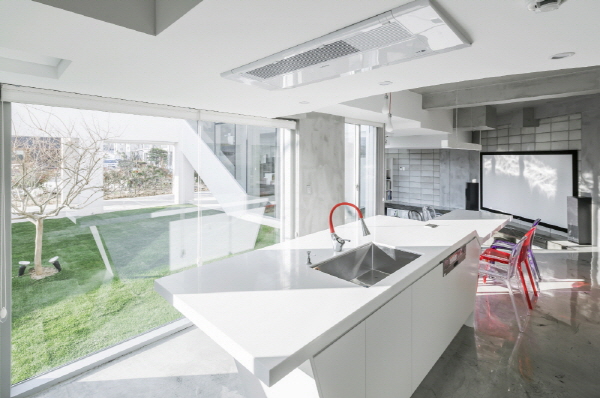
본문
|
위치 Location |
인천시 서구 경서동 Gyeongseo, Seo-gu, Incheon |
|
대지면적 Site area |
291.80㎡ |
|
건축면적 Building area |
137.29㎡ |
|
연면적 Gross floor area |
194.77㎡ |
|
규모 Stories |
지상2층 2FL |
자연을 실은 비행선
이 주택의 주인은 젊은 비행사와 그의 가족이다.
그들의 비행인생을 위한 미래의 보금자리가 인천국제공항에 인접한 이 신개발타운 위에 사뿐히 착륙한 것이다.
건축적 ‘비행’
우리는 ‘비행’이라는 비행사의 일상적 행위특성을 한국전통건축의 조형적 특성인 ‘비상’과 연계하여 시대적 은유성으로 번역하고 이를 상징성 있게 건축화함으로써 이 집의 문화적 정체성을 확립하고자 했다. 이 주택의 안마당 위에 떠있는 루마루 곡면지붕의 비상성 그리고 움직임이 동결된 주택 전체 매스의 역동성은 비행사의 라이프스타일인 ‘비행’의 행위를 은유적으로 상징화한 건축적 조형요소들이다. 또한, 비행기를 타고 하늘을 나는 일상적 불안정성을 상쇄하기 위해 거실을 땅에 직접 접촉하는 썬큰된, 한국전통건축의 좌식 온돌시스템으로 계획했다. 이처럼 하늘과 땅을 동시에 접하는 환경적 균형성을 고려한 공간적 제안을 통해 작업과 거주에 관한 일상적 안정성을 부여하고자 했다.
건축적 ‘자연’
우리는 한국전통건축의 공간적, 조형적 요소들인 마당, 루마루, 정자 등을 현대성 있는 실용적 주거프로그램으로 변환하여 이 주택의 주요 외부공간 구성요소로서 적극 도입하고 모든 지붕 표면을 녹지화하여 안마당에서 옥상 최고지점까지 걸어서, 즉 산책적 순환이 가능한 경사식 옥상정원으로 전면 조경화함으로써, 이 집을 건축과 작은자연이 공존하는 조경적 동산으로 조성했다.
저예산 주택
우리는 적은 공사비 예산을 극복해야 했고, 이를 위해서 원하는 모든 디자인 개념적 결과들인 프로그램적, 공간적 개념을 빠짐없이 실현 가능하게 하는, 경제적이면서 검박한 예산계획을 수립해야 했다. 즉, 단열성이 높으면서 저렴한 드라이비트를 외장재로 계획하고, 별도의 마감 없이 기둥, 보, 슬라브 등의 콘크리트 골조표면과 콘크리트 블록 벽체표면을 그대로 실내 노출하여 구조재를 동시에 마감재화함으로써 전체 공사비를 최소화하면서 자연스럽고 소박한 실내공간을 연출했다.
살아있는 건축
이 자연을 담은 작은 비행선이 마을의 상징적 자연으로 존속하며 영원히 살아있는 건축으로 번식하기를 기대한다.
Pilot’s house
This newly-developed residential site is very close to Incheon International Airport.
The owner of this house is young pilot’s family
They have settled down in this neighbor village of airport to live their flying-life of the future.
Life style ‘Flying’ meet architecture style ‘Flying’
We translated ‘Flying’ which is pilot’s character of lifestyle into ‘Flying’ which is morphological character of traditional architecture of Korea.
Soaring roofs of “Rumaru” which is traditional outdoor pavilion of Korea and dynamic concave-curved, outlines of housemass are metaphoric expressions of pilot’s life style, “flying”.
Traditional sunken-sitting “Ondol”
In addition, we have recreated the traditional living style of sitting on the floor for sunken sitting “Ondol” of living room, to satisfy owner’s request of sitting life style.
Enjoyable outdoor living
To satisfy the enjoyable life of outdoor living with garden which was a requirement of the owner, we introduced traditional factors of Korean architecture which are “Madang(innercourt)”, “Rumaru(floating pavilion in garden)”, “Jungja(pavilion on ground of garden)” and inclined roof garden as a small hill.
Those are essential factors of traditional landscape of Korean garden.
Architectural hill of traditional landscape of Korea
Consequently, we have created a landscape which is an architectural hill with “Rumaru”, the traditional pavilion in garden.
We desire this house is recognized not as architecture but as a landscape in this village.





